Contemporary Self Built Home, Stoke Bishop

We were contacted by the owners of this stunning self built contemporary house to help them with the overall layout and style. Built around 10 years ago, the house presents some stunning features such as a curved staircase and suspended walkway with a glass balustrade over the double height rear elevation.

Before: living room

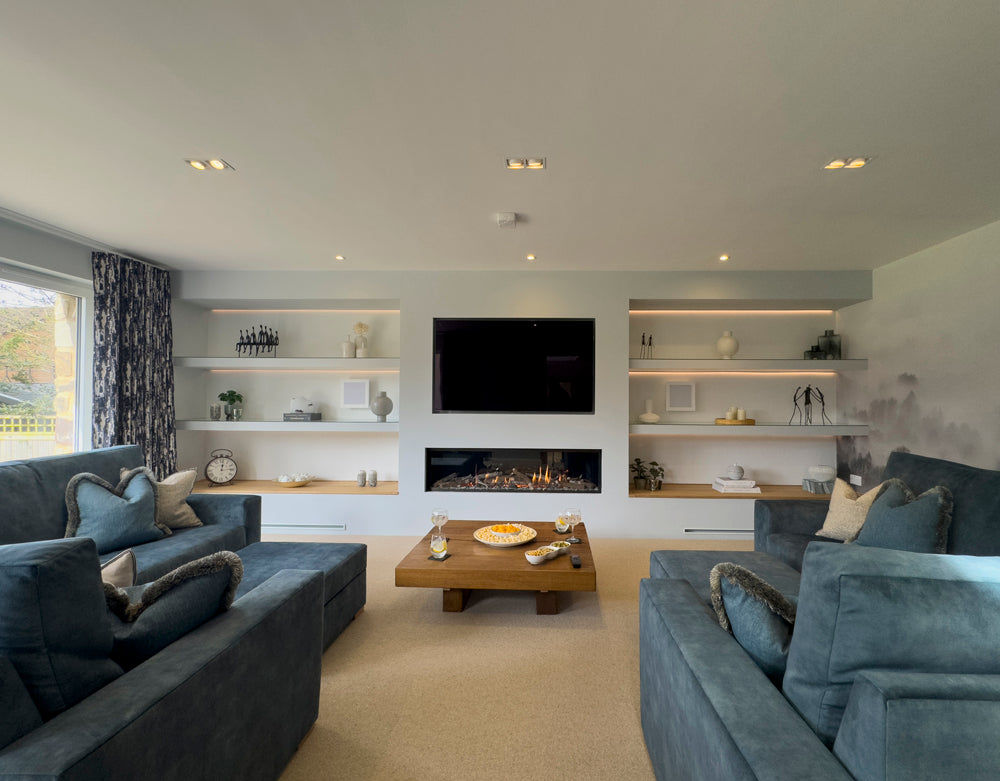
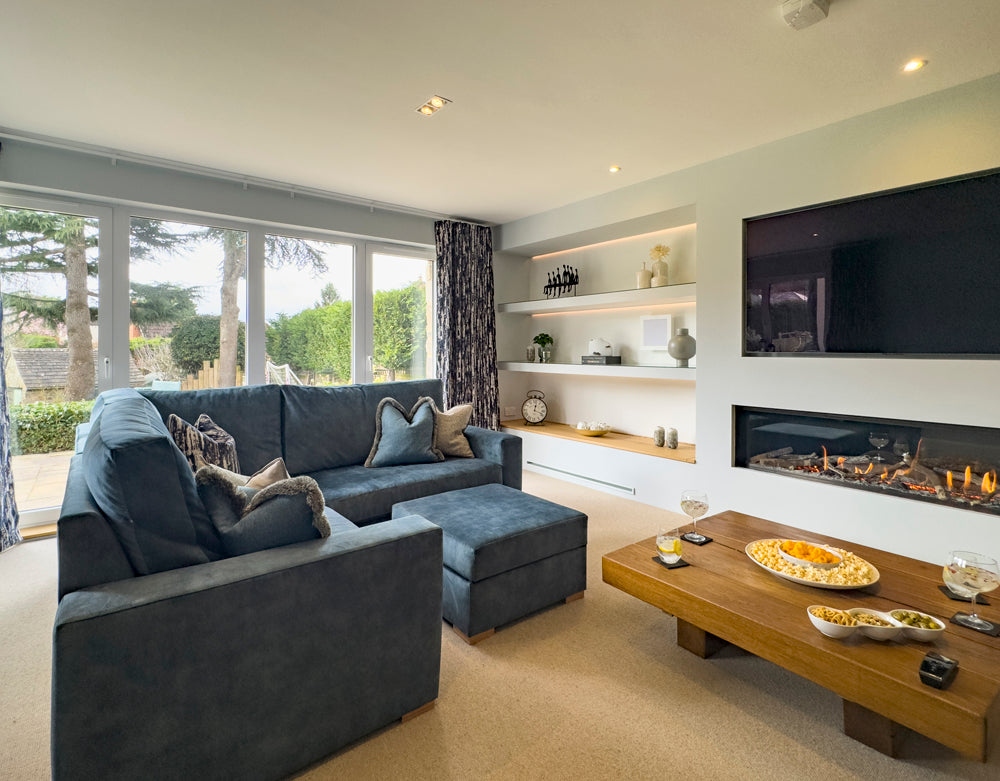
Before: Dining Room
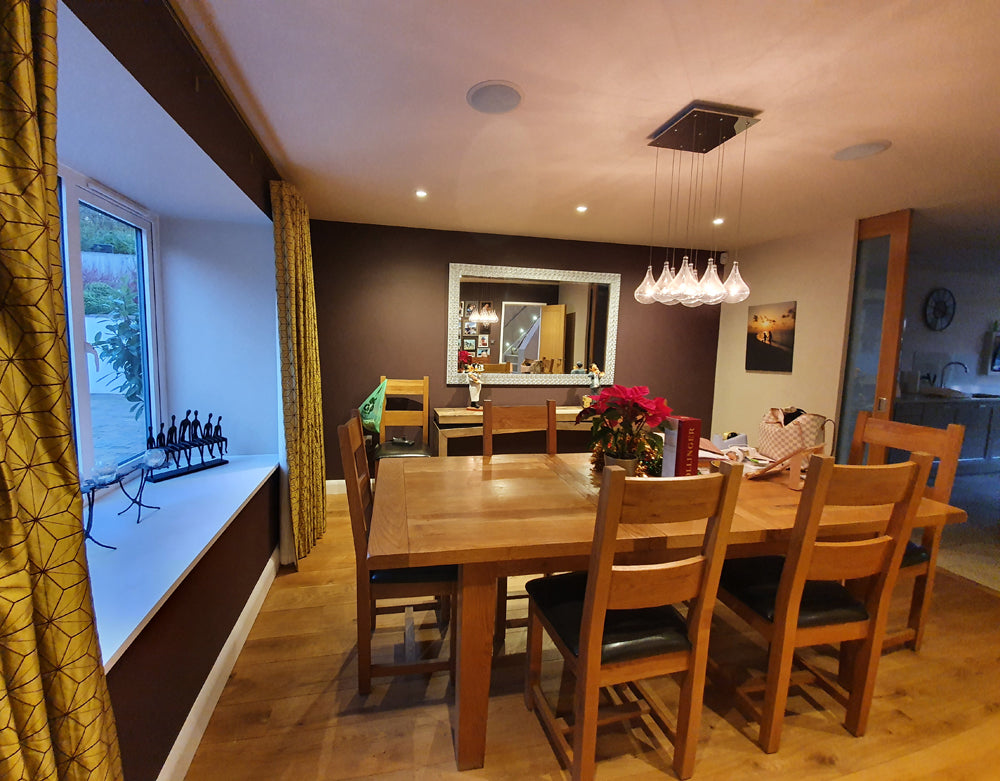

Open Plan: double height space
The double-height rear elevation benefits from beautiful light throughout the day and we created a seating arrangement with bespoke sofas to fit the space and increase the seating capacity. The made-to-measure voile curtains enable to filter the sunlight during the day and help create a hushed atmosphere in the evening. An electric track was fitted to open and close the curtains which hang at just under 4m in height. The light fixtures were also created bespoke to fit the height requirements of the space, they provide sufficient lighting but are understated to let the volume of the space be the real star of the show. The walls and ceilings were repainted throughout with a muted colour palette and the engineered oak floor was sanded and varnished.
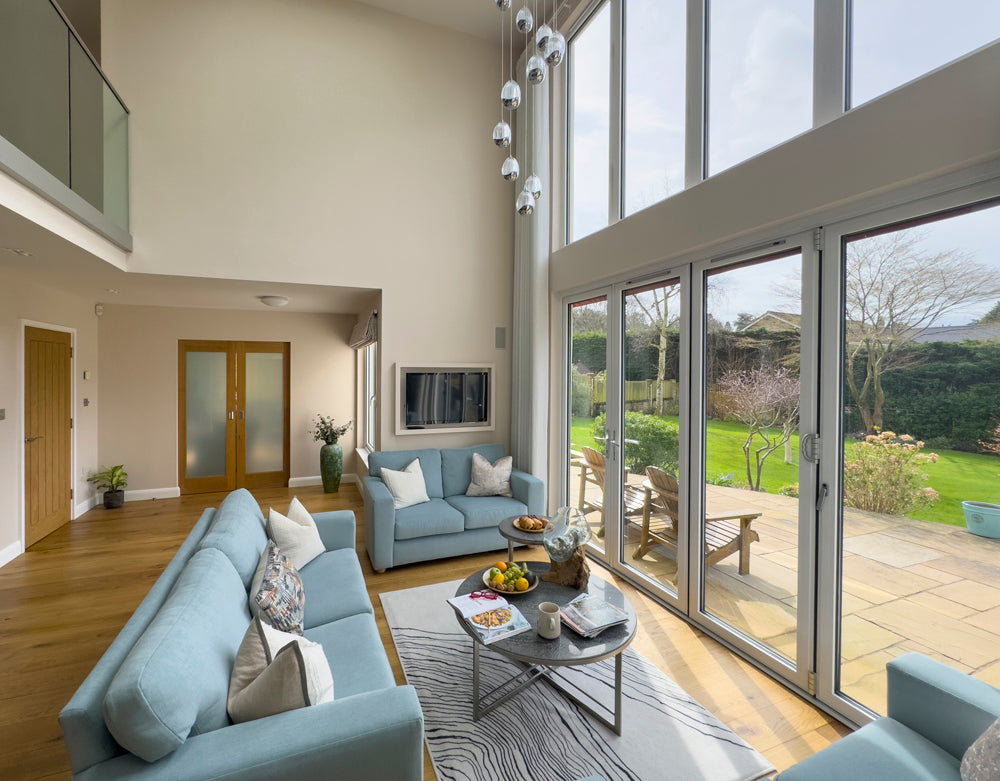
Before: kitchen
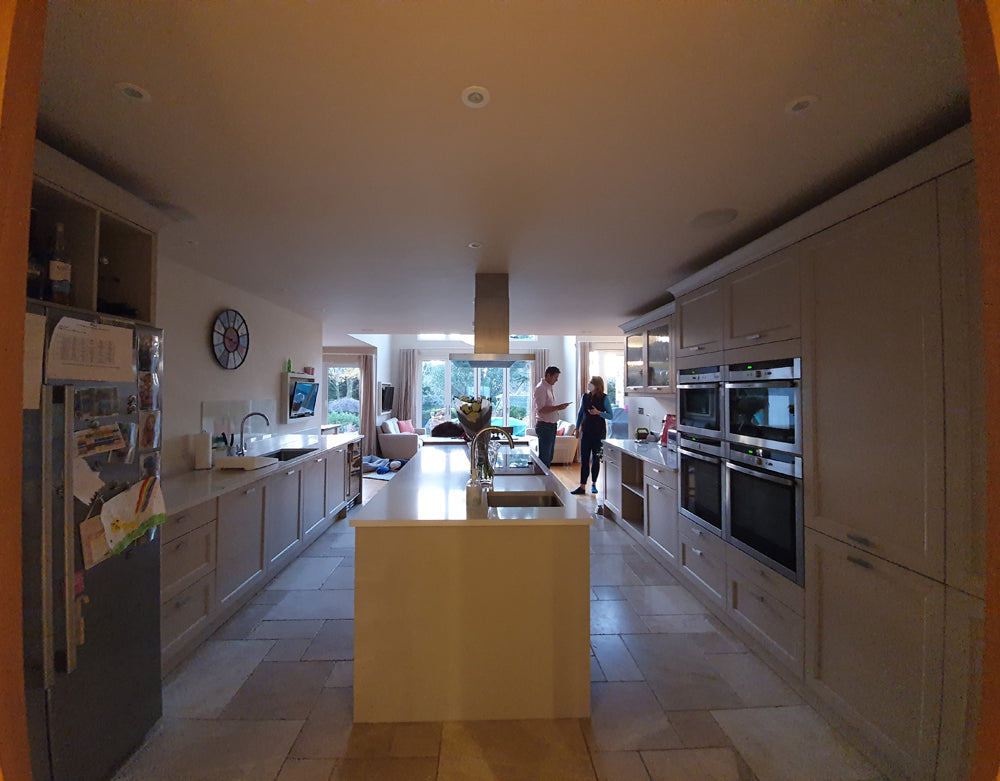
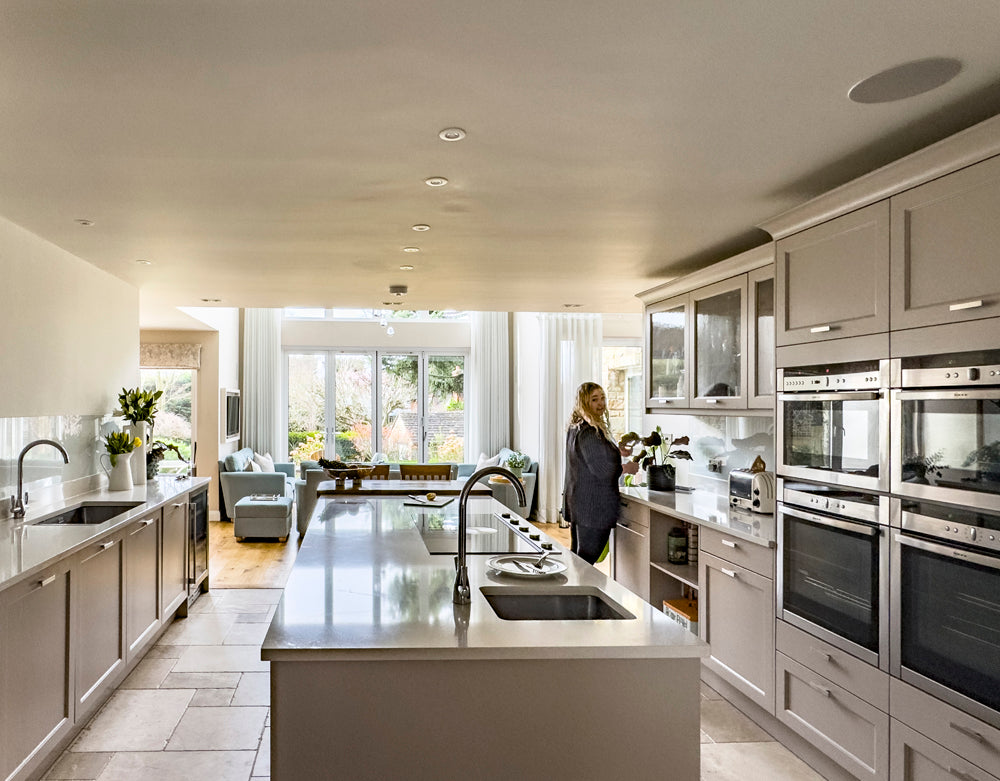
Check out our latest projects for more inspiration and book a consultation to discuss your home project.






More Posts
-
Unlocking potential...
Moving into a new home goes beyond just the look – it's about functionality too. Yet, many new builds lack essential elements such as storage and s...
Read More -
Period Family Home ...
With its welcoming atmosphere, the picturesque charm of the tree-lined street, and the abundance of independent foodies’ places, Henleaze is one o...
Read More -
Colourful Interiors...
The homeowners contacted us to help them with their formal living room, living room snug and cloakroom renovation. They were slowly working through...
Read More



Comments
0 Comments
Leave a Comment