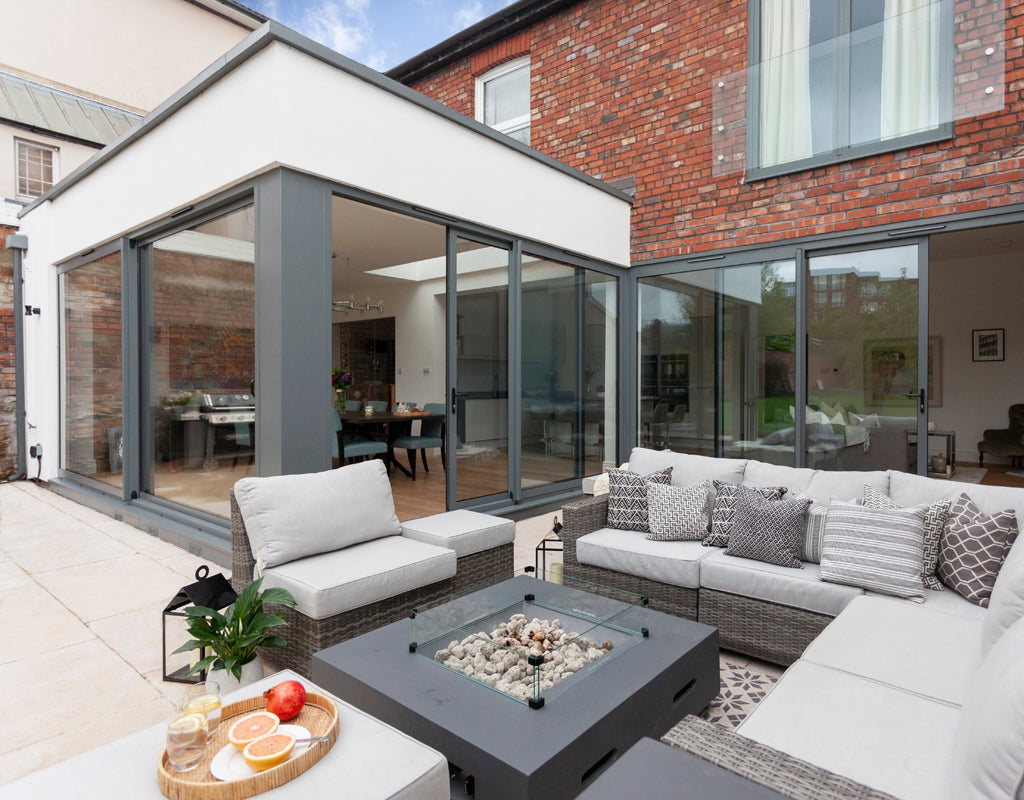Timeless and Contemporary Styling for an Open Plan Extension.

We styled this beautiful open plan living and dining room for a property in Westbury on Trym, Bristol.
Whether you are looking for design advice or need help sourcing products, just get in touch, we'll be happy to help. You can also book a design consultation here.

The rear and side extension features wraparound glazing, providing a large amount of natural light. The style is contemporary and timeless, using a neutral colour scheme throughout with carefully chosen accent pieces.

The open dining room is the perfect entertaining space with a large table to accommodate guests and an air-conditioned wine cellar to provide cool refreshments.

We particularly like the bold artwork selected by the homeowner to create a feature. We've kept the styling of the sideboard minimal so it complements the space without competing with the key features.

The kitchen design is minimalist and practical with integrated appliances. The handleless units in a neutral grey amplify the sense of space whilst keeping everything out of sight and tidy.

The open space also includes a comfortable seating corner and fireplace that opens up on a terraced area featuring ample seating and a fire for cosy nights out.
Take a look at our Latest Projects or contact us to book a Design Consultation.
Project info:
Architecture and design by DHV Architects
Build by Elite Build Bristol
More Posts
-
Colourful Interiors...
The homeowners contacted us to help them with their formal living room, living room snug and cloakroom renovation. They were slowly working through...
Read More -
Contemporary Self B...
We were contacted by the owners of this stunning self built contemporary house to help them with the overall layout and style. Built around 10 year...
Read More -
A tranquil retreat ...
Situated in bustling, popular Bishopston in Bristol, this terraced Victorian house was brimming with potential. When the owners bought it, they saw...
Read More




Comments
0 Comments
Leave a Comment