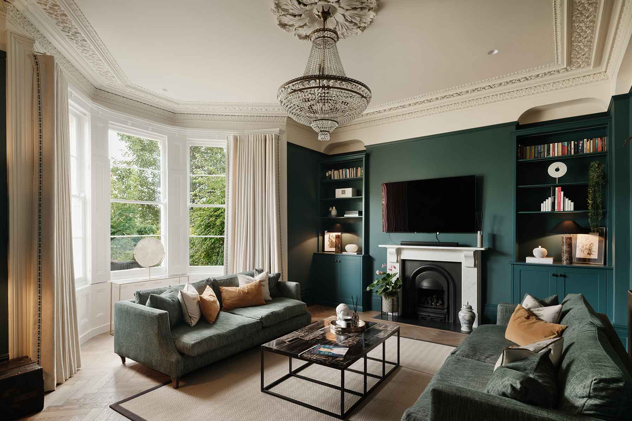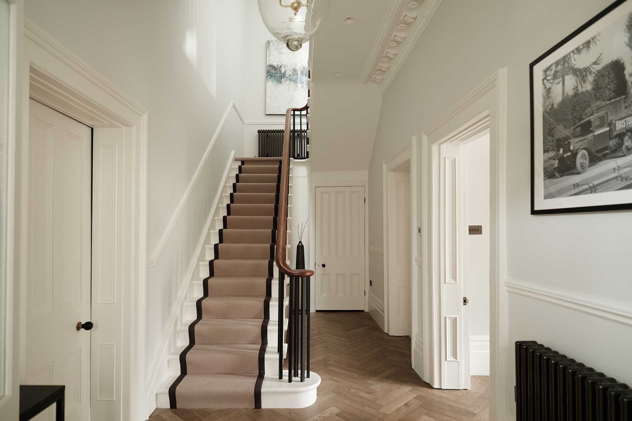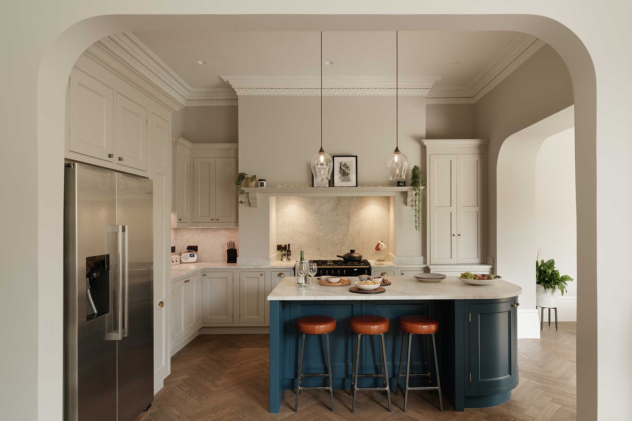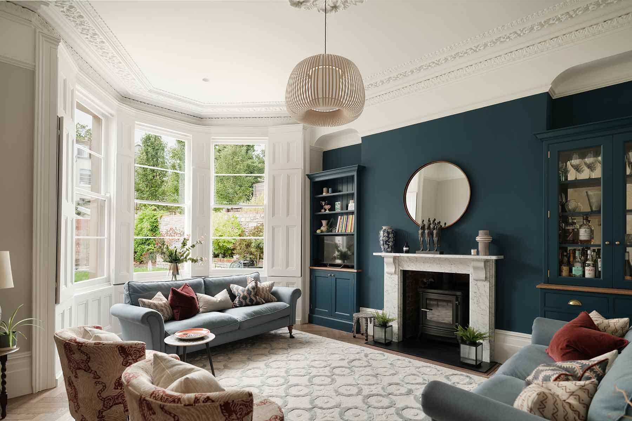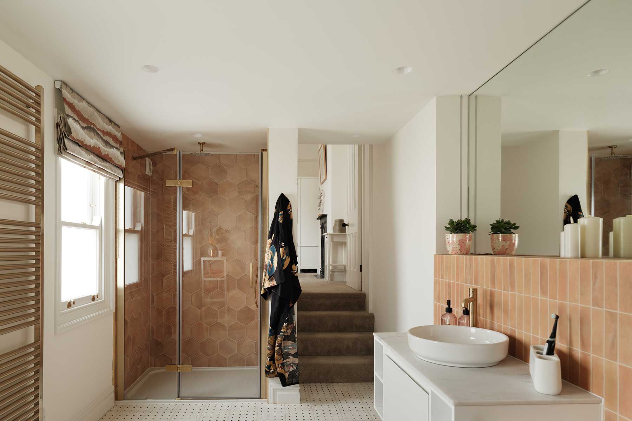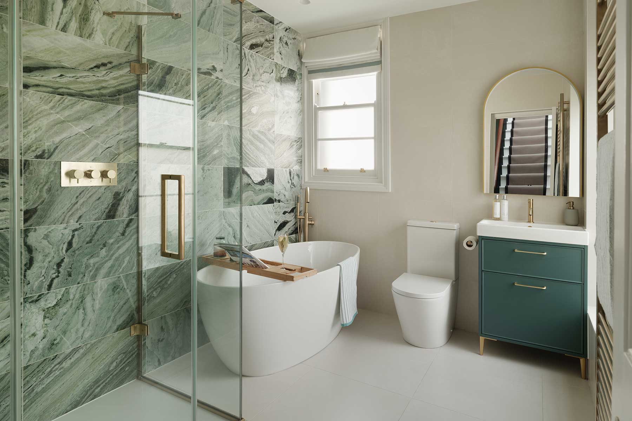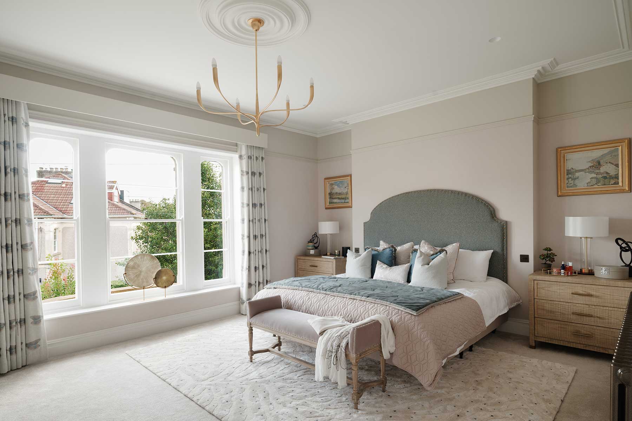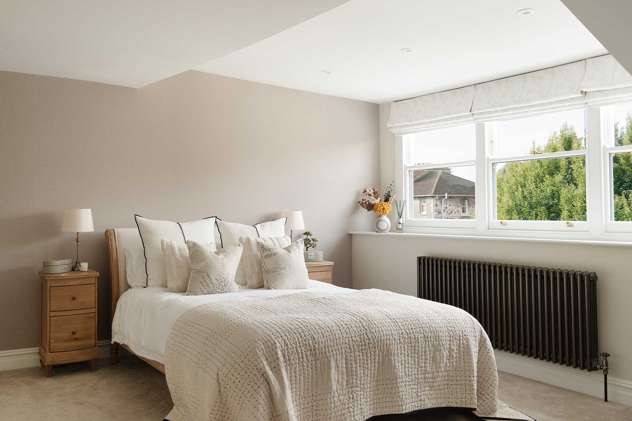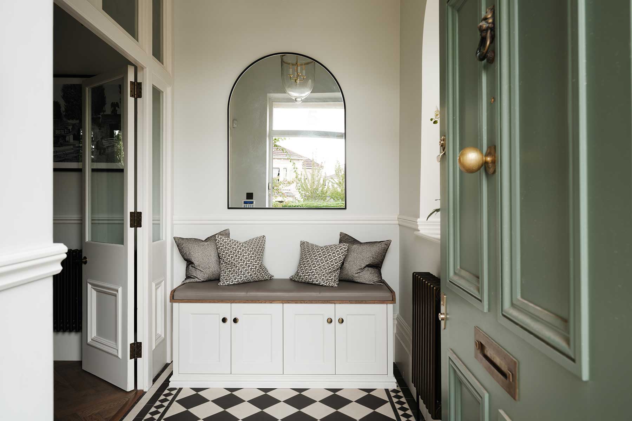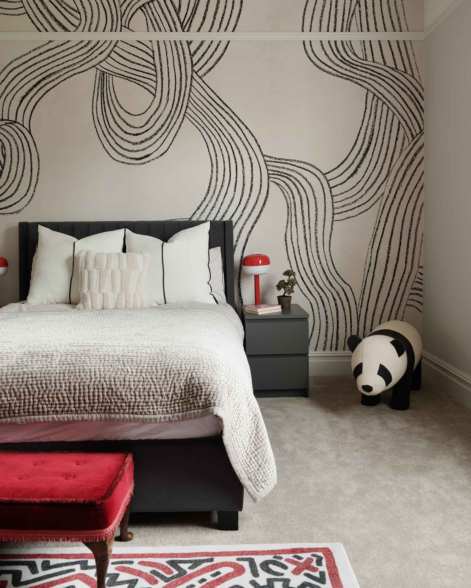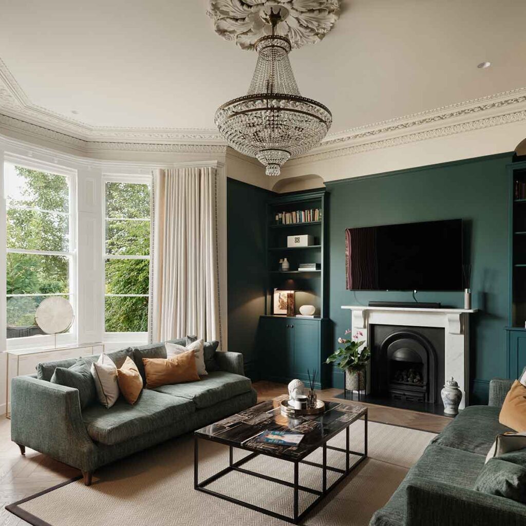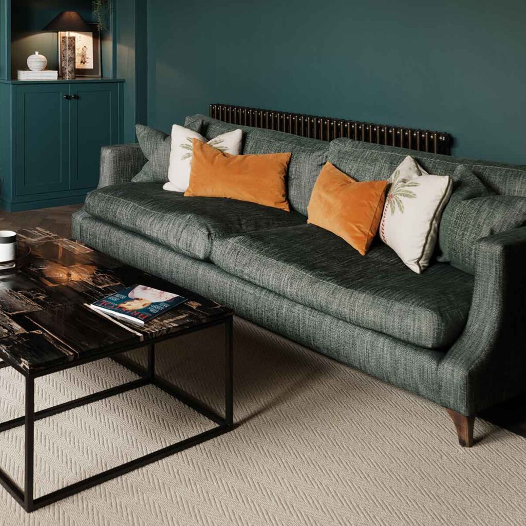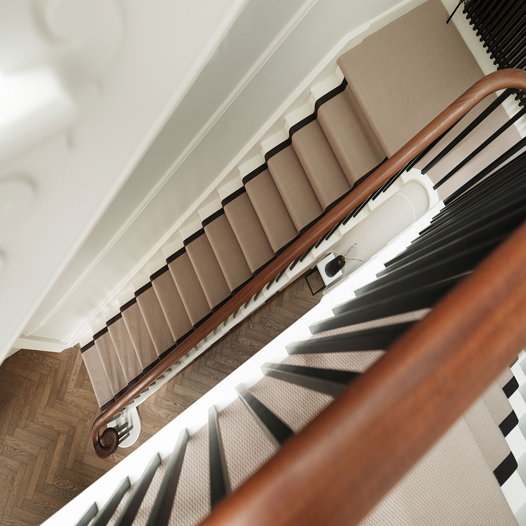Victorian Family Home renovation
Redland Family Home: A Victorian Renovation with Timeless Style
Set in the heart of Redland, one of Bristol’s most desirable neighbourhoods, this Victorian family home was full of character and potential. With its tree-lined streets, handsome period properties, sought-after schools, and thriving foodie scene, Redland has long been a favourite location for families looking to put down roots.
For the couple, the neighbourhood offered everything they were looking for, and the house had the character and space to grow with their family for years to come. From the outside, the bay-fronted house stood proudly behind a neat driveway and small garden. Its stone mullions were showing a little age, but the kerb appeal was undeniable. Inside, generous proportions and period features confirmed it was the perfect canvas — though one that needed thoughtful renovation to meet the needs of modern family life.
Where the Journey Began
When our clients first contacted us about their Redland family home, they had already appointed an architect to provide the framework for rebuilding the ageing rear extension and making essential upgrades. But as the scope of the project broadened — from the kitchen and bathrooms to every living space and bedroom — they knew they wanted a design partner to bring it all together. That’s when we joined the journey.
We met on a rainy March morning over tea and biscuits (our favourite kind of discovery meeting). From the start, the brief was clear: this wasn’t about creating a showpiece, but a home that looked beautiful while working hard for a busy family of five. Our clients wanted spaces that felt timeless, practical, and comfortable, with just the right number of wow moments along the way. The owner shared:
“I was very sceptical about working with an Interior Designer for our house renovation project as I hadn't connected with the previous companies I'd seen and have never worked with one before. When I met with Megs and Kirsty, I immediately felt that they listened and understood where I was coming from”
Georgie, Ivywell client
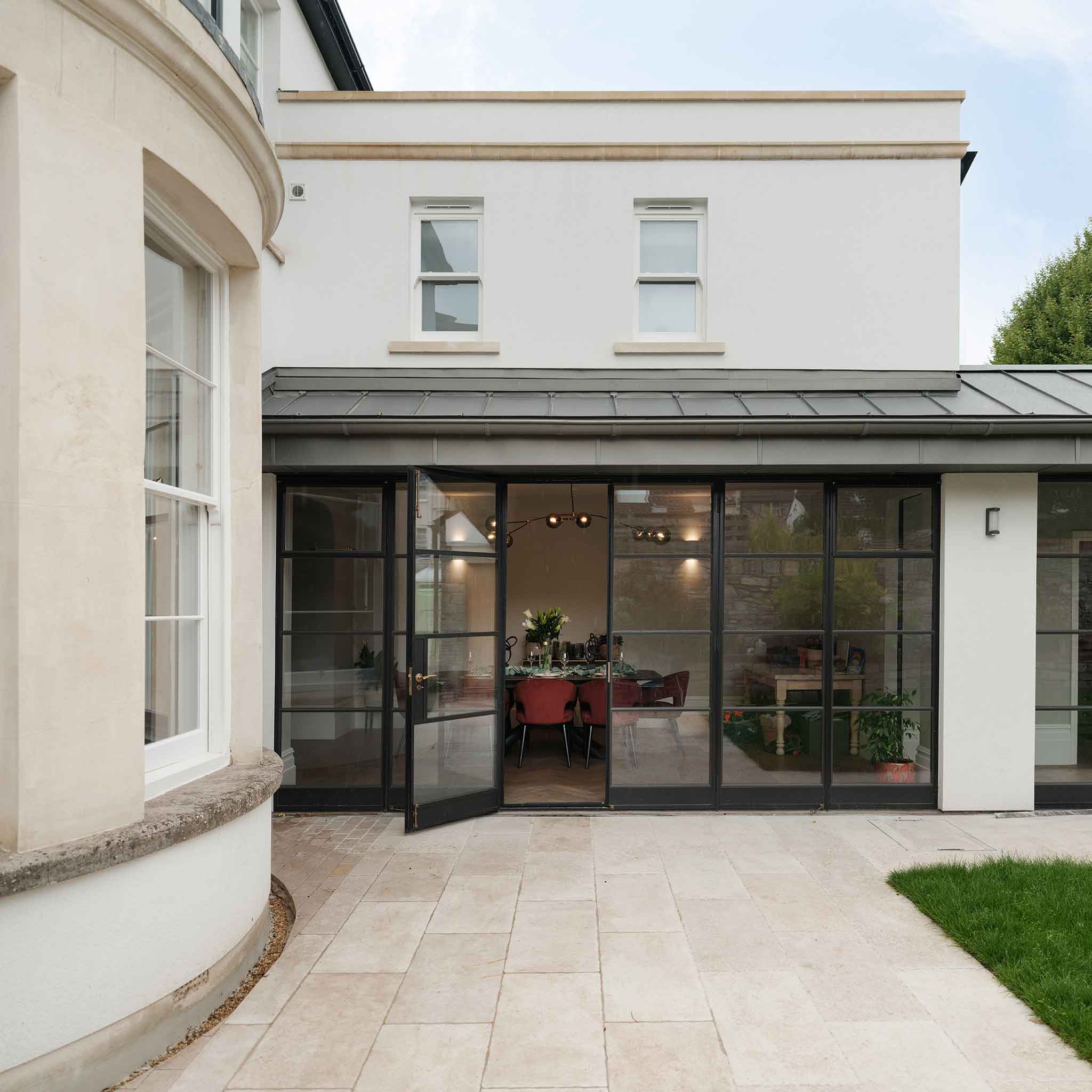
Restoring Balance at Ground Level
The decision to demolish and rebuild the ageing rear extension meant the proportions of the entire ground floor needed to be carefully reconsidered. Too often, we see internal rooms become redundant when an extension is added without thought to balance and flow. Our aim here was to ensure that every space had a clear purpose and felt connected.
The living room at the front of the house was reinstated to its original scale, with the WC cloakroom relocated into the length of the new extension alongside a practical utility room. With the flow rebalanced, each room on the ground floor once again felt purposeful.
With this clarity of proportion in place, we could begin developing a style for the owners. They wanted to respect the period character of their Victorian home while bringing it up to date with their own taste. We instantly loved that brief. Over the past five years, we’ve worked on many Edwardian and Victorian properties — sometimes untouched for decades — and the chance to sympathetically restore original features while introducing contemporary colour and detail is exactly what excites us.
The entrance porch sets the tone with traditional black-and-white tiles, while the staircase has been reimagined with slim metal spindles and a mahogany handrail — a bridge between classic and contemporary. And where family life might once have spilled into the hallway, bespoke under-stairs joinery now swallows shoes, coats and bags with ease.
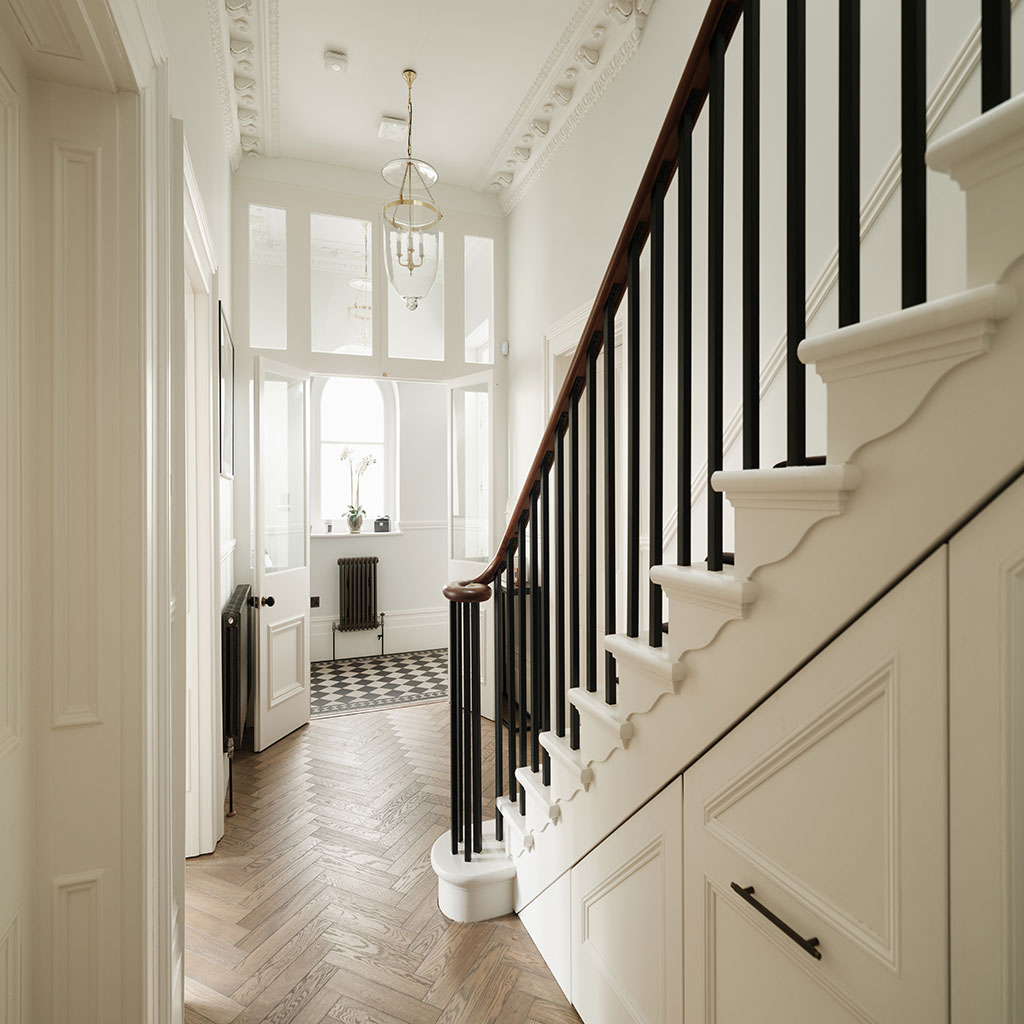
Bespoke understairs storage with a mix of pull out hanging space was created to swallow coats, shoes and bags, by Creative Storage & Kitchens.
Practical and Beautiful by Design
Throughout the ground floor, herringbone flooring creates a natural thread between spaces, while calm neutrals in the circulation areas are lifted by stronger, characterful tones in the main rooms.
The Heart of the Home: the kitchen and dining space. Typical of Victorian homes, the kitchen was a little compact in proportion to the other ground-floor spaces. It was a delicate balance of practicality — how to create enough worktop space without compromising circulation around the island. A few layouts were developed, each helping to form the final brief to the kitchen maker.
Warm brass accents and polished quartz bring just the right touch of luxury, while wide garden views make the dining area a calm, light-filled retreat. Keeping things flexible and practical was key: we introduced extendable dining tables and seating, ready for anything from Sunday lunches to large family gatherings.
The Little Lounge — the client nickname for the snug that just stuck — is directly connected to the kitchen and designed as an open, kid-friendly space. We used the owners’ sofa here so accidental spills wouldn’t cause a major issue. To future-proof the space, we introduced two fireplace alcoves creating useful games storage, with a small bar area for entertaining.
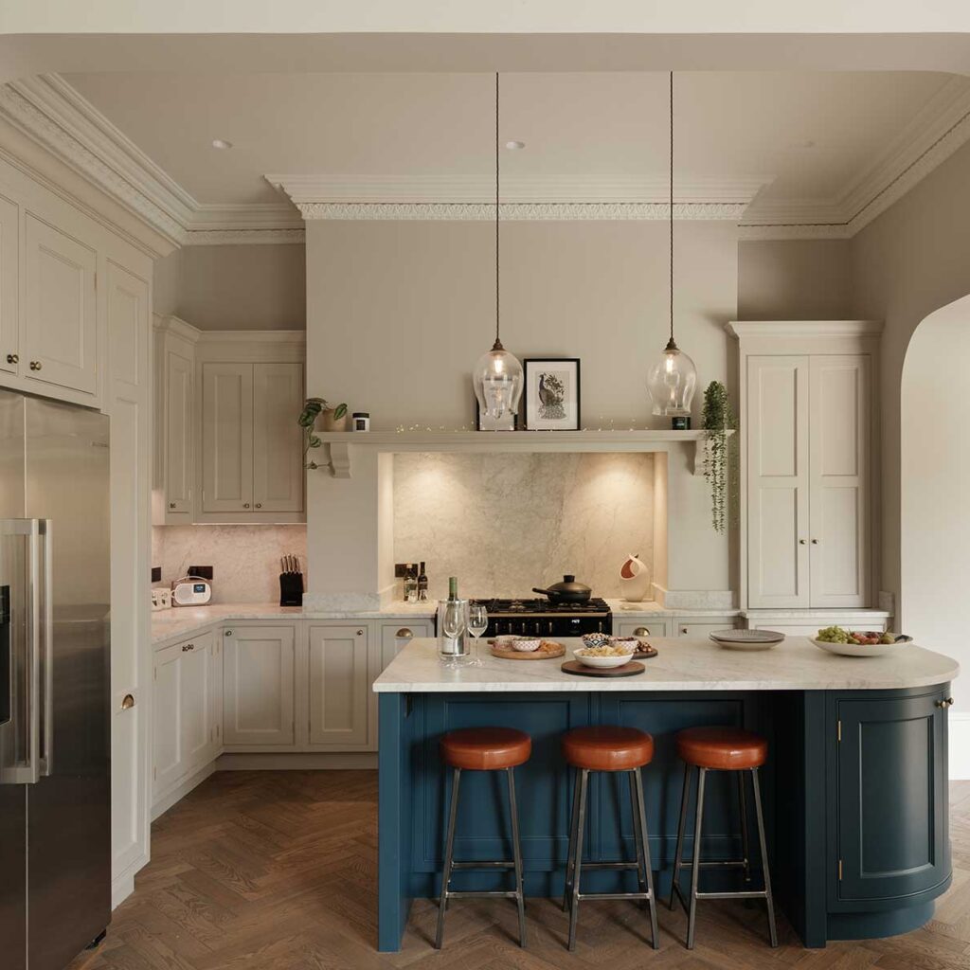
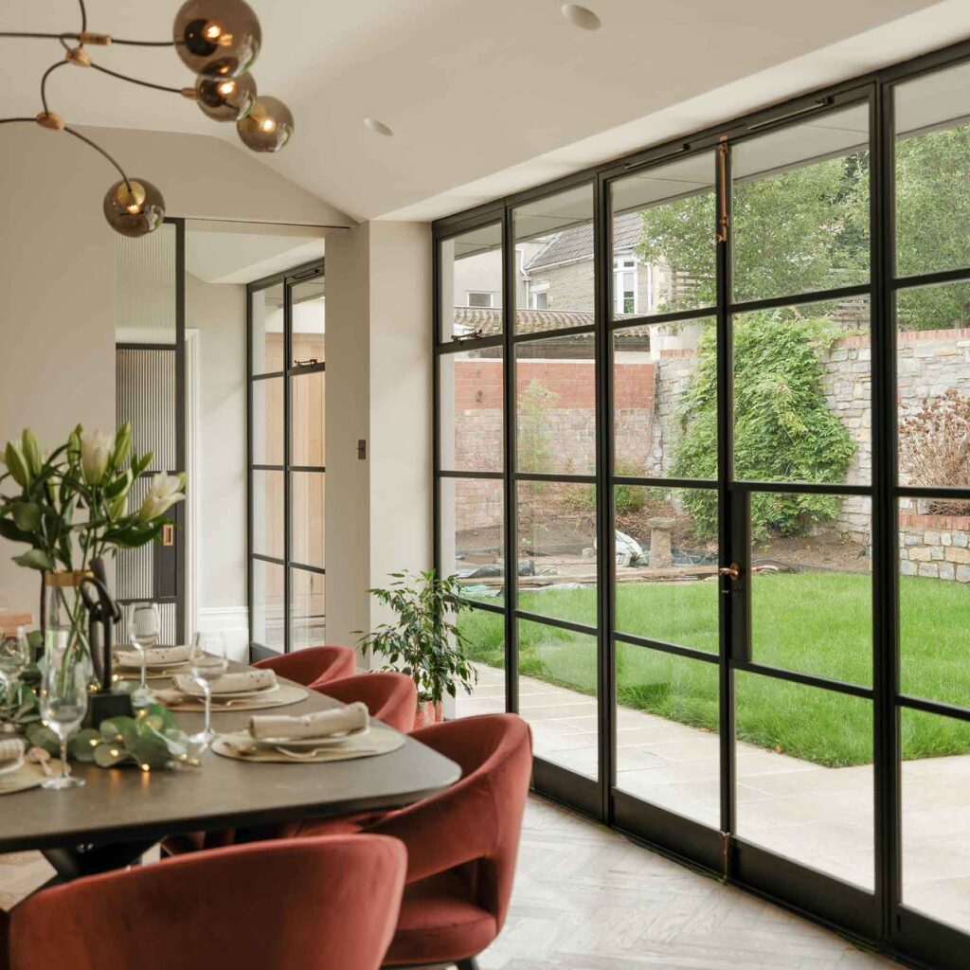
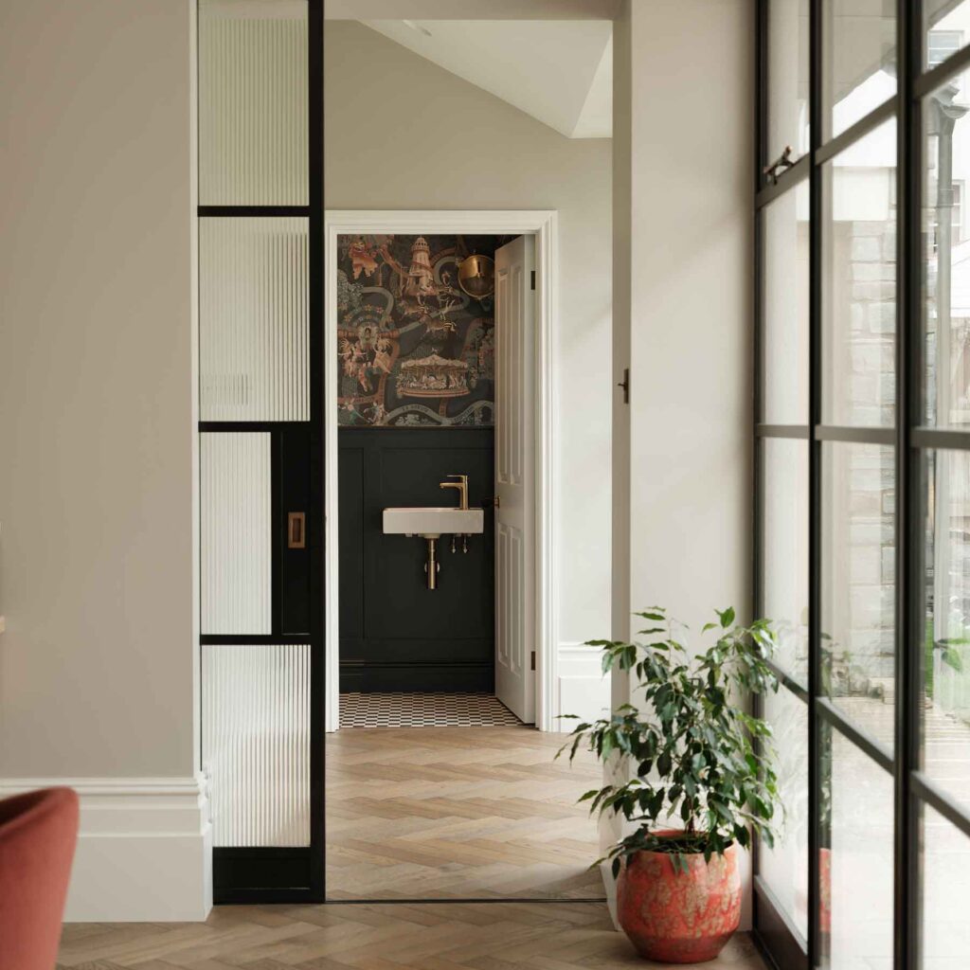
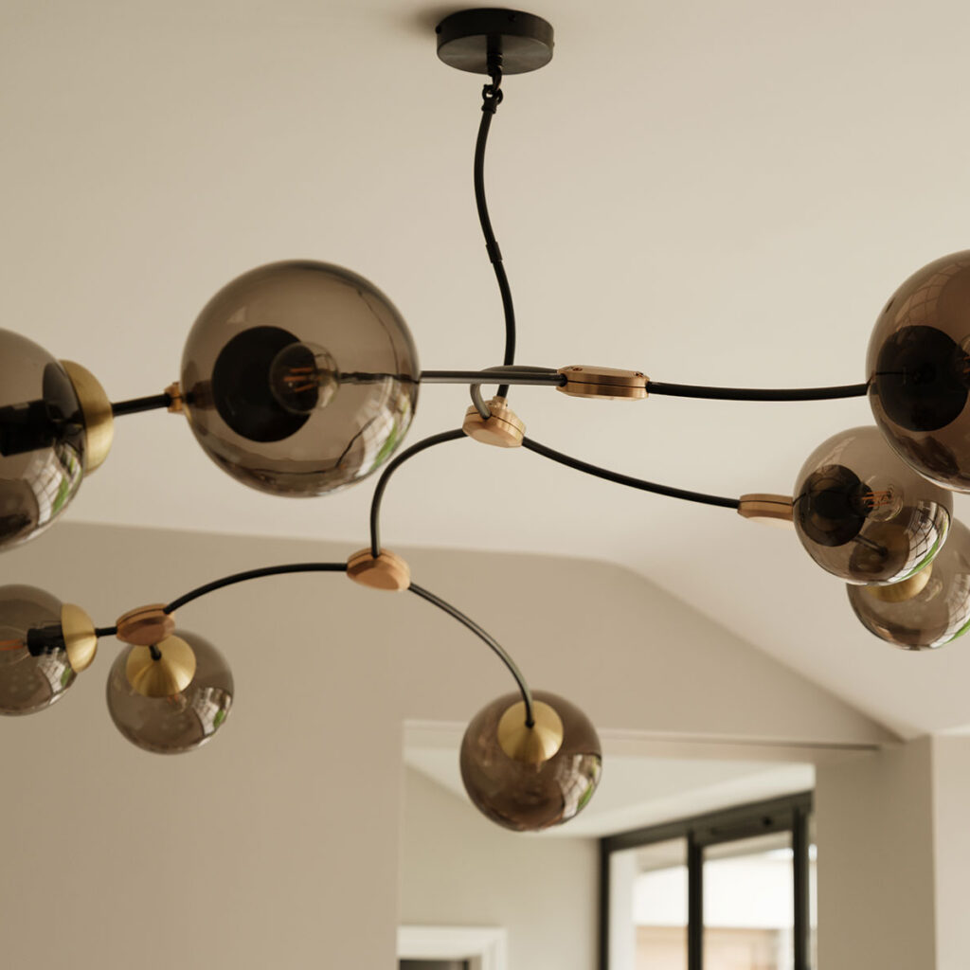
A restored living room
If we could play favourites, the living room would be our top pick. From the generous proportions to the restored ornate coving, there’s so much to love about this space. We knew we ought to create something special, starting with the use of colour. We searched high and low before settling on an archive shade from Mylands.
As Megs, Ivywell Studio Manager, explains: “This shade came from Mylands’ archive, originally created for the British Film, TV and Theatre industries. With Victorian homes, the layout of a bay-windowed living room is often dictated by the proportions of the space, but we always want each project to feel unique. We make a conscious effort not to repeat colours or wallpapers from one scheme to the next. It forces us to dig deep and challenge ourselves creatively, but it also means every home reflects the individuality of the family who lives there.”
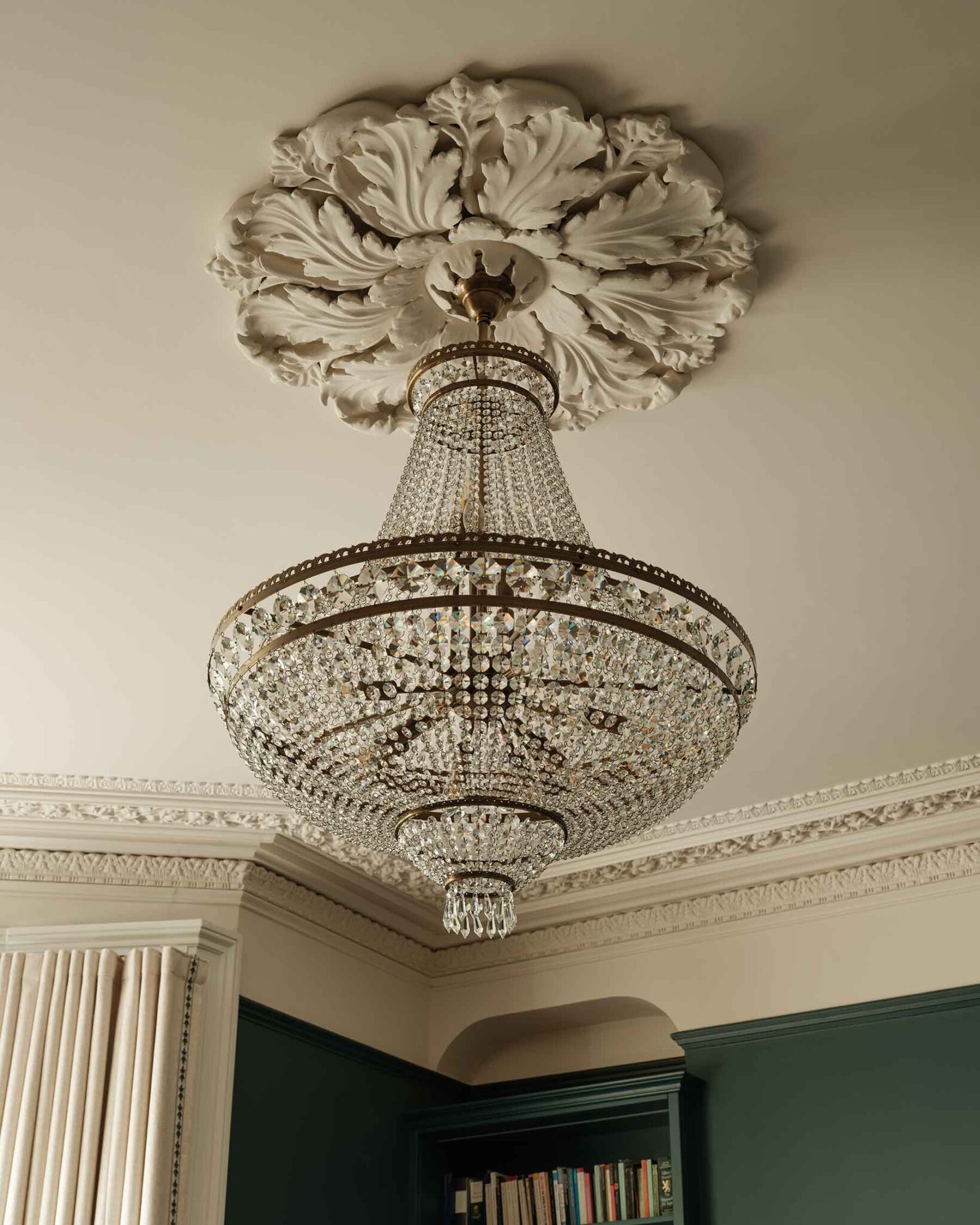
The delicate crystal chandelier adds an elegant, understated touch. Created and installed by Regency Chandeliers.
Comfort and Character Upstairs
The first floor comprises three bedrooms, including one with an en-suite above the extension. While we created calm, colour-led bedrooms tailored to the children’s preferences, the real challenge lay in the family bathroom.
Kirsty, Ivywell Director, explains: “Typical of Victorian houses, the bathroom and kitchen were on the smaller side but rather than pinching space from adjacent rooms, which often is the default option, in this instance we made these spaces work harder to retain the original proportions.”
With compact bathrooms, it’s tempting to default to all-white tiles in the hope of creating the illusion of space. In reality, we find that bold materials can be more effective, drawing the eye away from the dimensions and giving the room a strong sense of character. Here, a 1600mm freestanding bath allowed us to retain a generous shower, while a mix of green marble tiles delivered instant wow.
The master bedroom, in contrast, was generously proportioned. We flipped the layout, positioning the bed against the chimney breast rather than forcing narrow wardrobes into the alcoves. This gave space for a wall-to-wall wardrobe with a detail we love: a concealed dressing area with pocket doors and a vanity, keeping everything calm, functional and beautifully tidy.
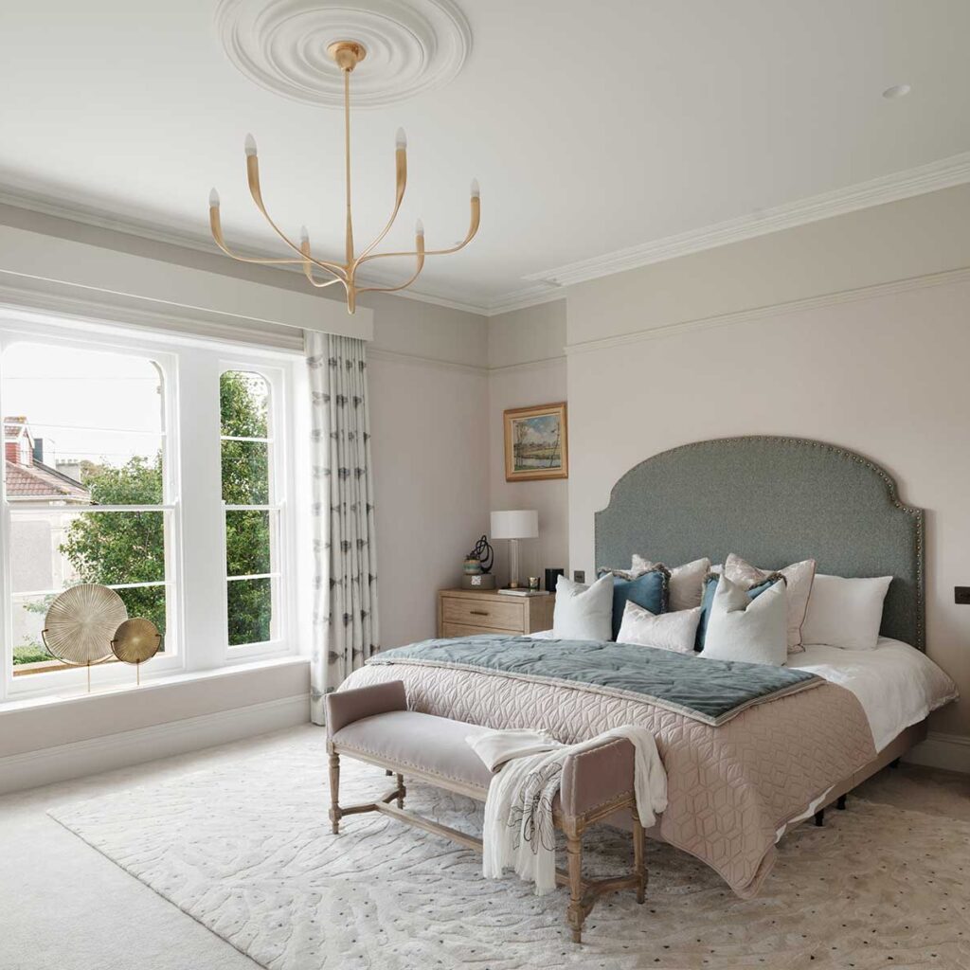
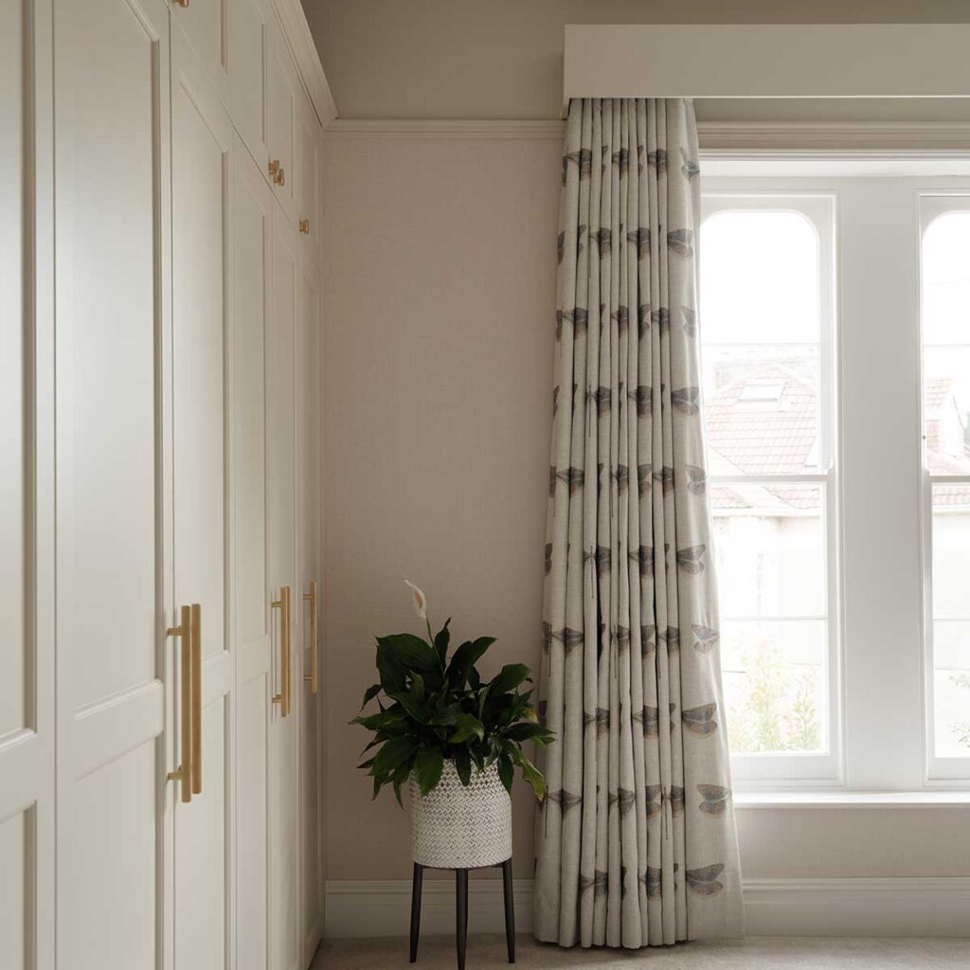
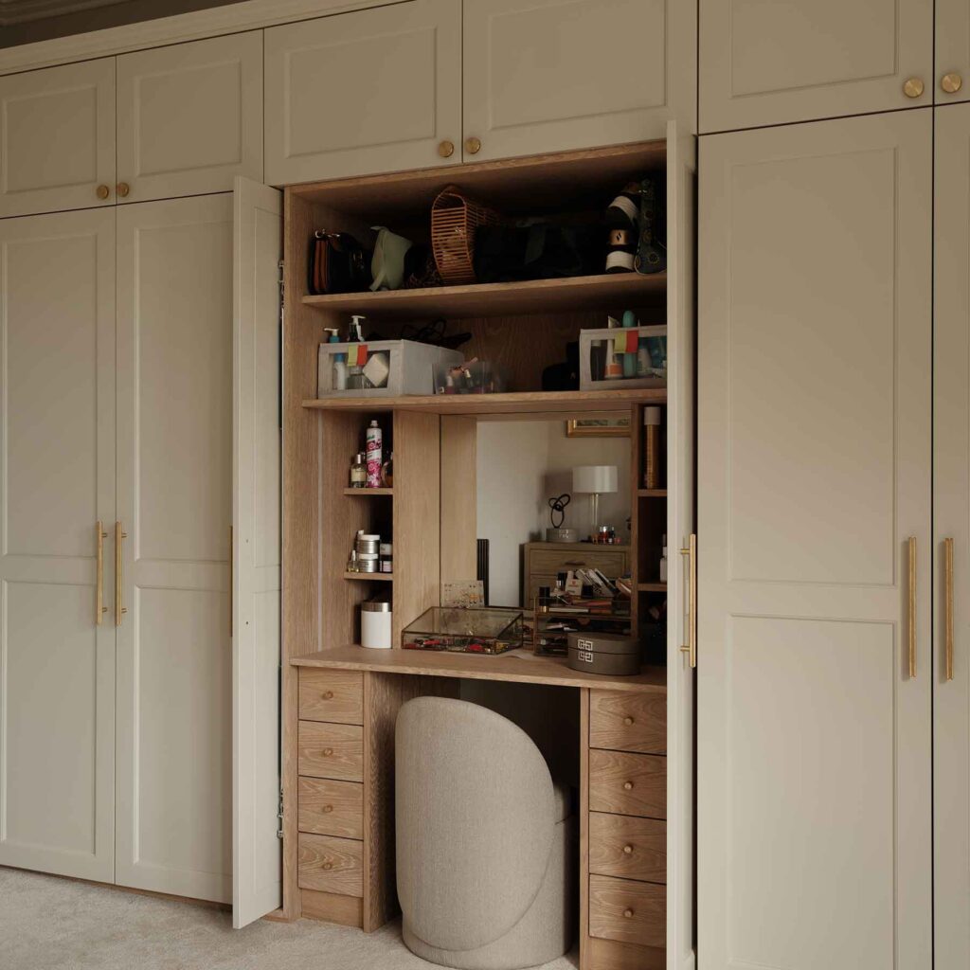
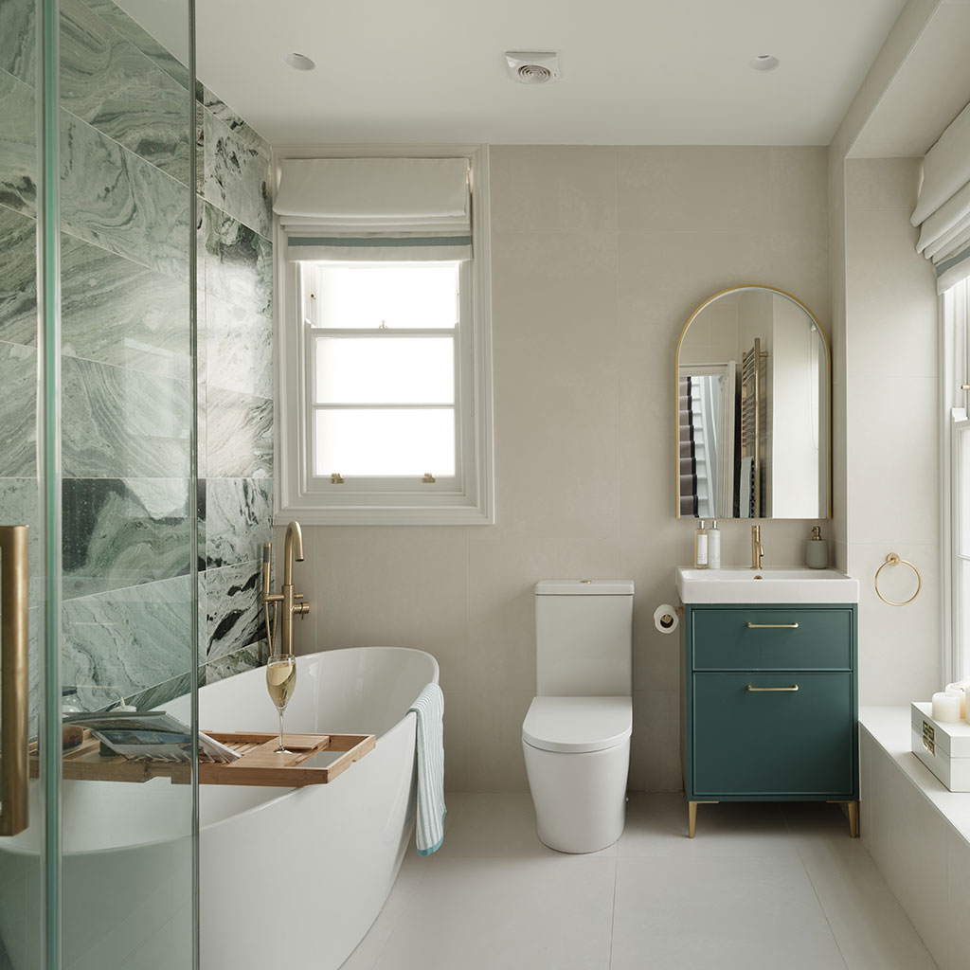
Flexible, Future-Proofed Second Floor
The second floor brought its own set of challenges. With awkward rooflines to contend with, we needed to carve out a comfortable guest suite with storage, as well as an additional child’s bedroom that could also accommodate storage and a desk.
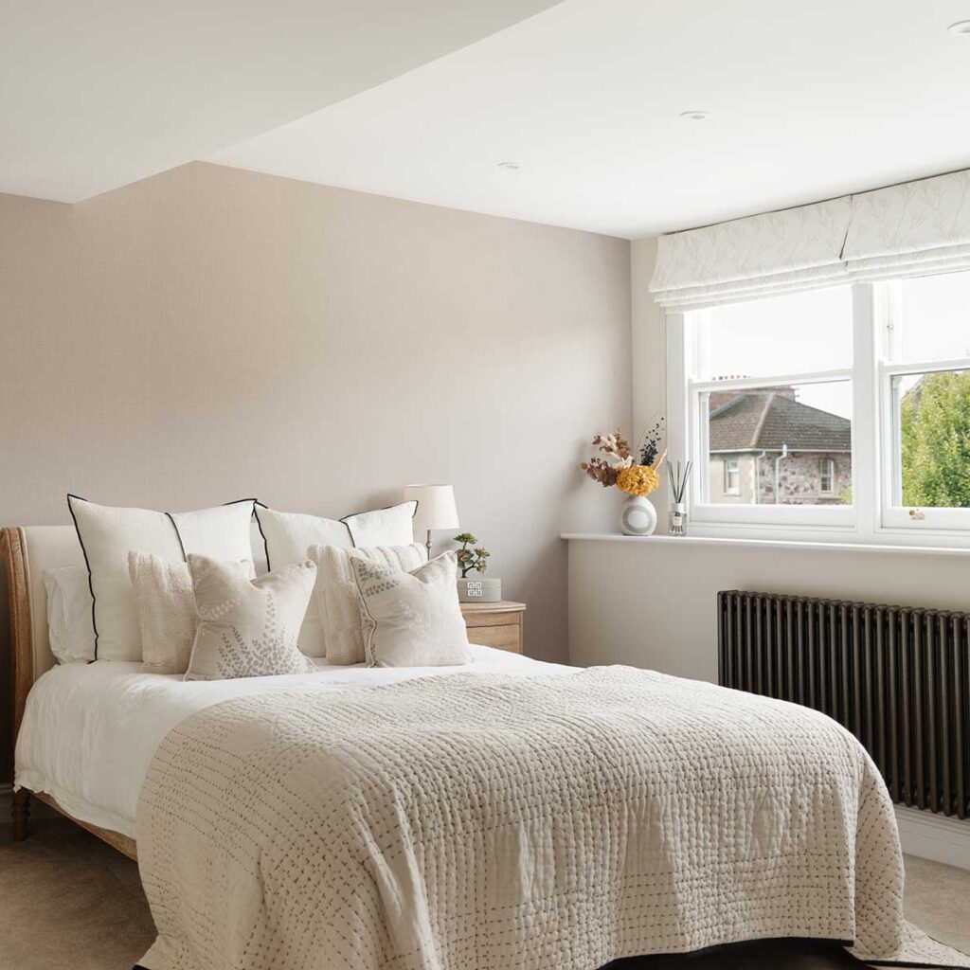
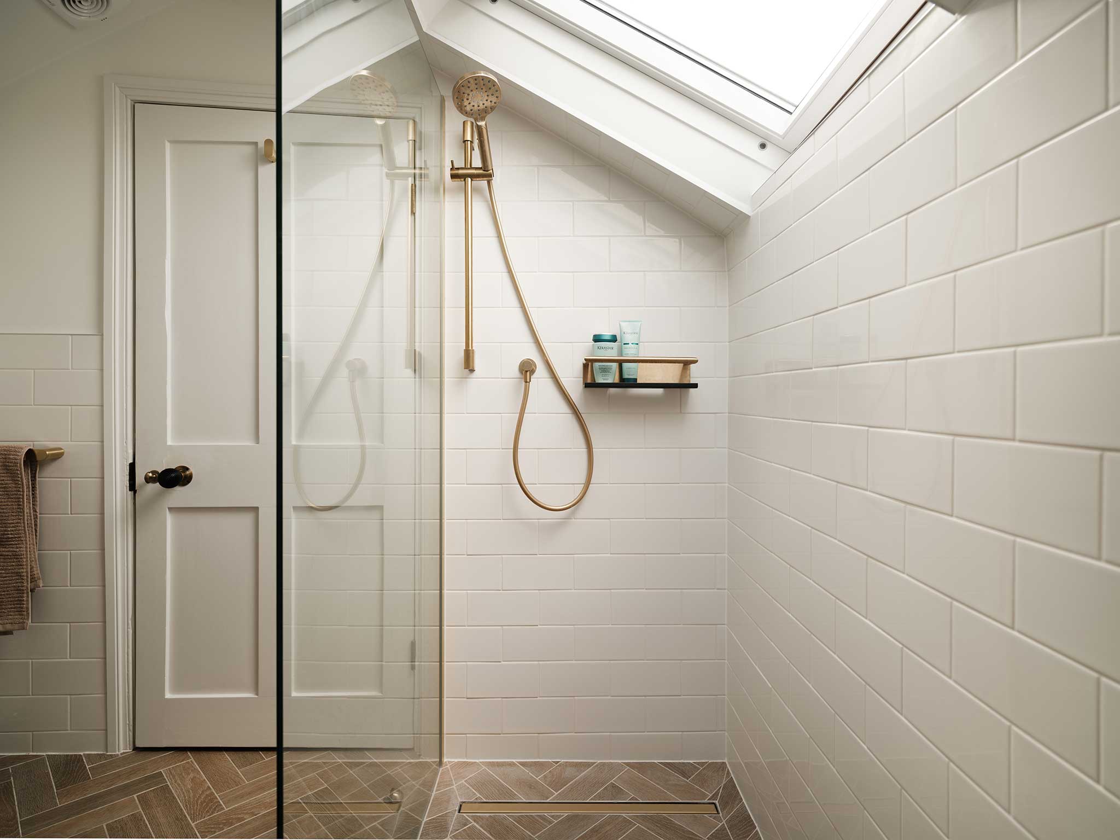
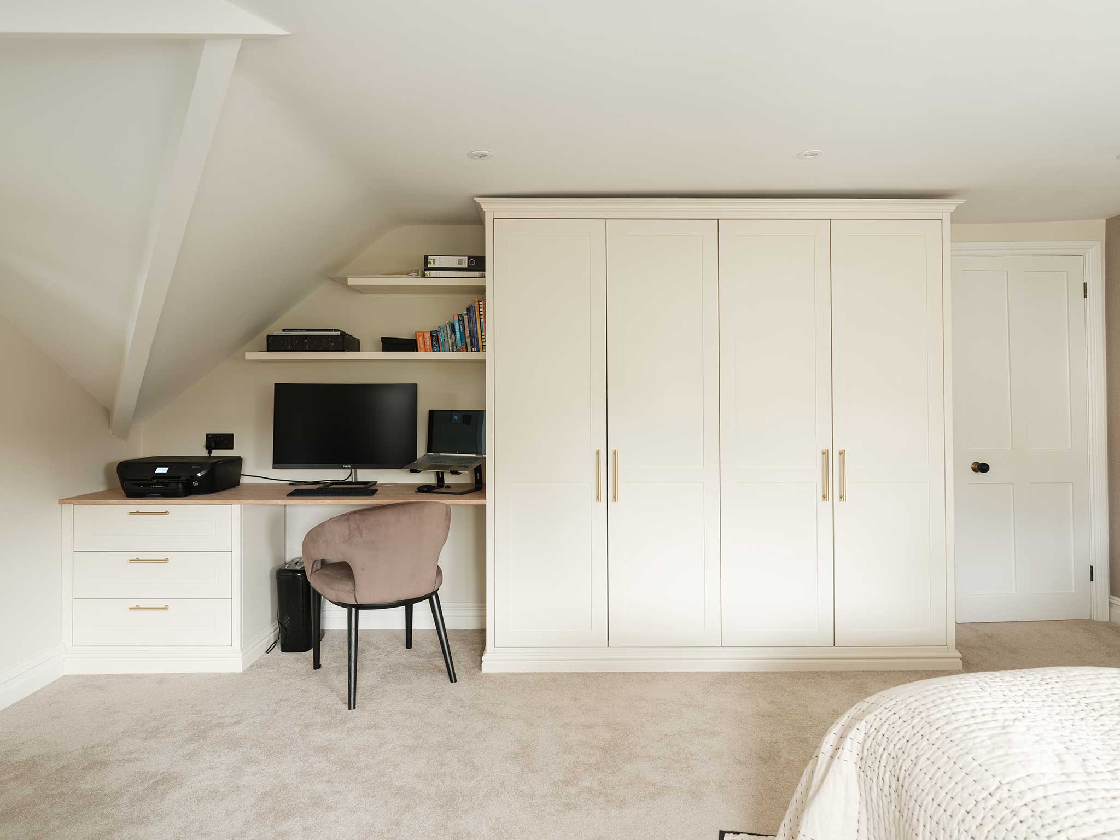
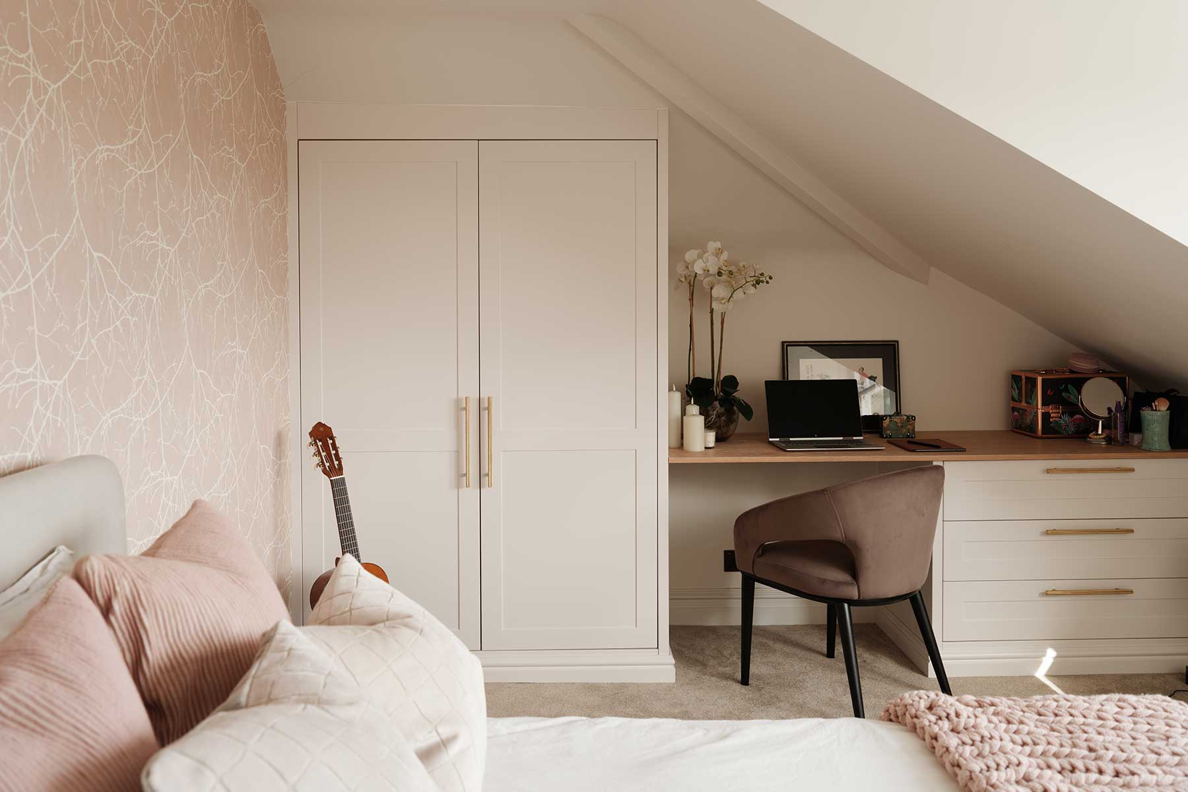
A future-proofed family home
Today, the renovated Redland house is both practical and characterful. It has its share of wow moments but above all it is a warm, functional family home ready for years to come.
“The project turned out to be way bigger than we expected! And Ivywell have been there every step of the way, creatively, as advisors and helping to keep the whole project on track. We felt they really went the extra mile to help us and I honestly don't know how I would have done it without them.”
Georgie & Mike, Ivywell Clients
Planning a renovation?
Whether it’s a period property or something entirely different, we’d love to help you bring it to life.
Get in touch and let’s create something thoughtful, personal, and timeless.

