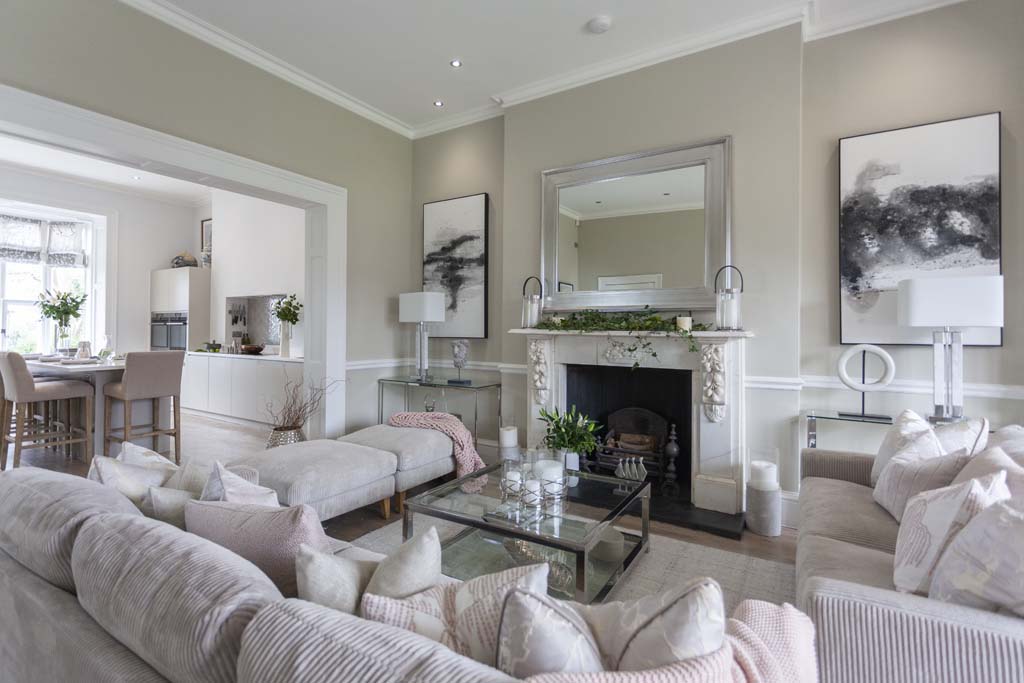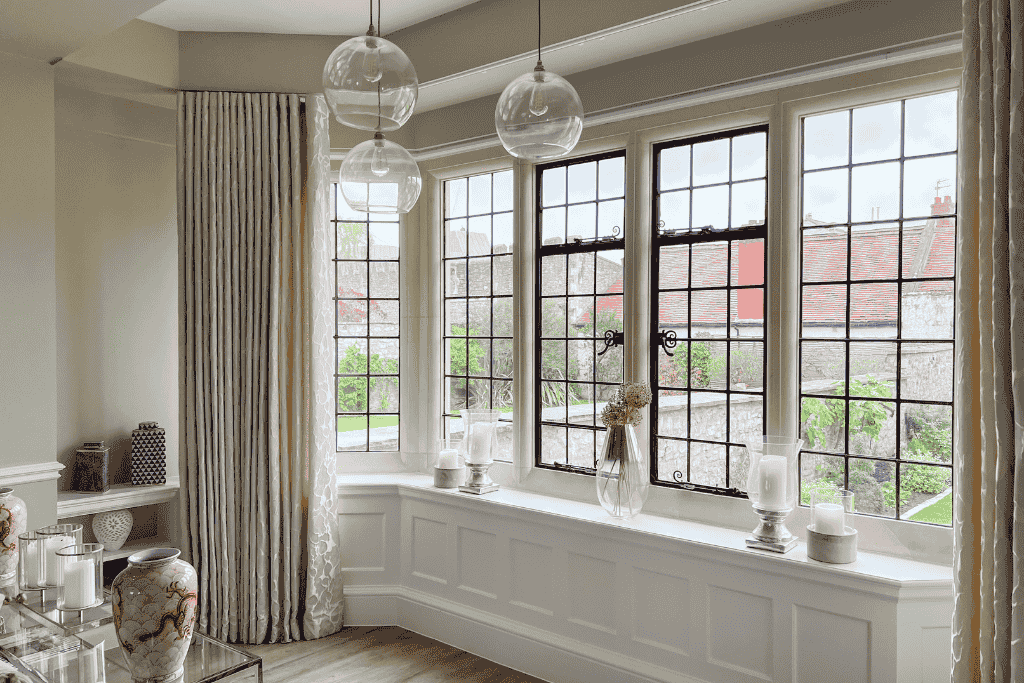Listed Home Remodel
Sneyd Park
Listed Home Design with Heart: A Victorian Remodel for Modern Living
Nestled in the heart of Bristol, overseeing the Downs, this elegant Grade II listed Victorian home, dating back to the 1860s, was ready for a full transformation. The brief: to create a space that respected its heritage while meeting the everyday needs of a modern family of four. Working in collaboration with DHV Architects, specialists in historic residential design, we reimagined the interiors to strike the perfect balance between period character and contemporary comfort.
Before the renovation




Preserving Heritage with Modern Comfort
Working in close collaboration with DHV Architects and respecting the home’s Grade II listed status, we developed a design scheme that honours its Victorian heritage while introducing elegant, modern comforts in line with the home’s grand proportions.
Beyond aesthetics, the house received a full utilities upgrade—including underfloor heating and a complete rewire. With the original single-glazed sash windows protected under the listing restrictions, we turned to our extensive fabric library to design beautifully lined curtains tailored to each room’s scheme. Not only do they elevate the look and feel of the interiors—they help combat those inevitable period-home draughts too. A simple, effective solution that marries form and function.
A Sociable Kitchen Designed for Real Life
On the ground floor, the open-plan kitchen and living space is designed to be the true heart of the home. The owners, both keen cooks and hosts, wanted a kitchen that could comfortably seat six or more and function as a welcoming hub for gatherings.
Once the concept was agreed, the clients appointed Sustainable Kitchens to bring it to life—combining elegant finishes with smart storage and integrated modern appliances, all in a muted, sophisticated palette.
Effortless Flow into the Living Room
The soft, neutral tones continue through to the living area, creating a calm, cohesive space. With regular visitors and family get-togethers in mind, we introduced two ottomans that double as flexible seating—ensuring there’s always room to relax, chat, or gather without crowding the layout.
A Cosy Victorian Snug for Quiet Moments
While the open-plan space is ideal for socialising, the snug offers a much-needed counterpoint: a quiet, cosy retreat perfect for winding down. A carefully chosen bespoke armchair and plush sofa create an inviting nook for reading, resting, or enjoying a moment of calm.
Preserving Grandeur: The Hallway and Staircase
As you enter the hallway, the original staircase immediately commands attention. Its stunning mahogany balustrade was carefully restored, preserving a key architectural feature of this Grade II listed Victorian home. Finding chandeliers to suit the over three-metre-high ceilings proved a challenge we were happy to take on—selecting elegant fixtures that enhance, rather than compete with, the staircase and its soft, tailored runner.
A Boutique-Inspired Master Bedroom with Downs View
The master bedroom was designed to feel like a calm, boutique retreat. A soft neutral palette layered with subtle textures brings serenity to the space, while discreet built-in wardrobes—painted to match the walls in Mylands ‘Colosseum’—allow standout features like the marble fireplace and sweeping views of the Bristol Downs to remain the stars of the room.
Maximising Space in the Compact En-Suite Bathroom
The master en-suite bathroom presented a spatial challenge due to its modest footprint. With careful planning and a few clever tricks, we managed to include both a freestanding bath and a shower. A full-width, floor-to-ceiling mirror expands the sense of space and light—one of our go-to approaches for smaller rooms that need to work hard. The tiles were sourced from Mandarin Stone ‘Classic’ collection to achieve a timeless style.
A Thoughtfully Designed Guest Bedroom
The guest bedroom includes its own en-suite bathroom, styled to be simple yet inviting. With the project’s budget spanning multiple floors, we focused on thoughtful, practical choices that ensured a comfortable stay without compromising on design quality.
A cosy Basement Cinema Room
Transforming the basement from a bedroom into a home cinema, we embraced the naturally lower light levels—ideal for movie viewing. A rich dark blue colour scheme with copper accents sets the scene for countless cosy film nights.
This project showcases how thoughtful design and collaboration can breathe new life into a historic home, creating a space that respects its past while embracing the present.
Looking to renovate a listed home?
We can help you navigate the process with confidence—balancing heritage considerations with thoughtful, contemporary design. From layouts to finishes, we’ll work with you to create a home that feels just right, while respecting everything that makes it special.









