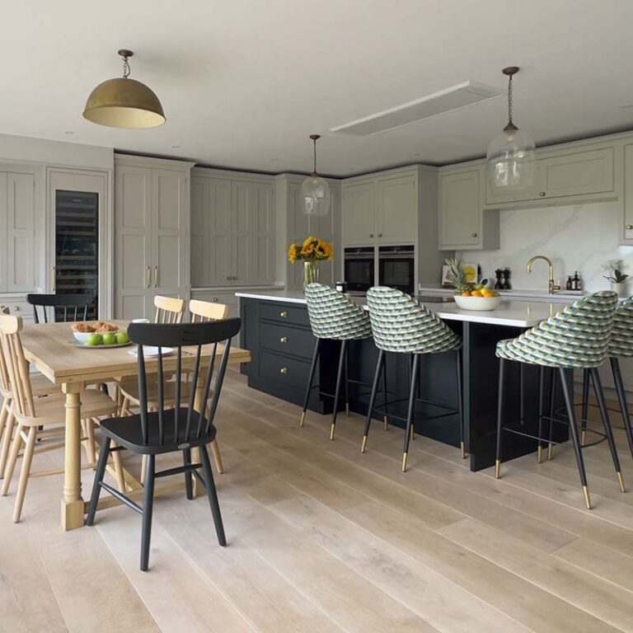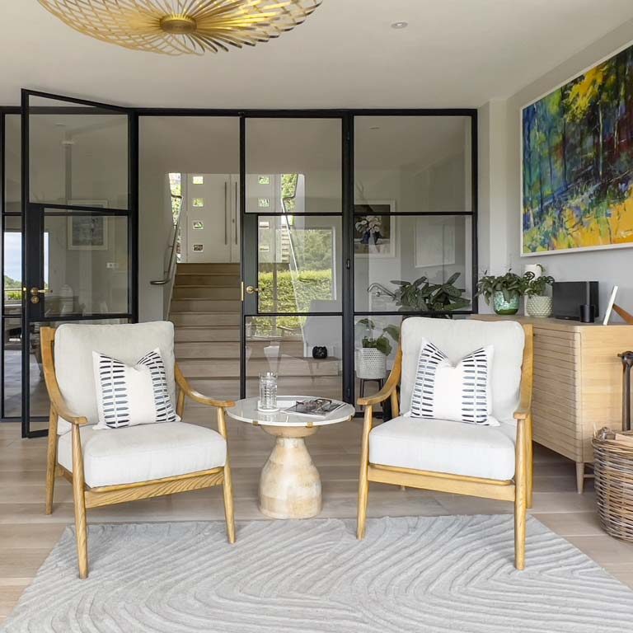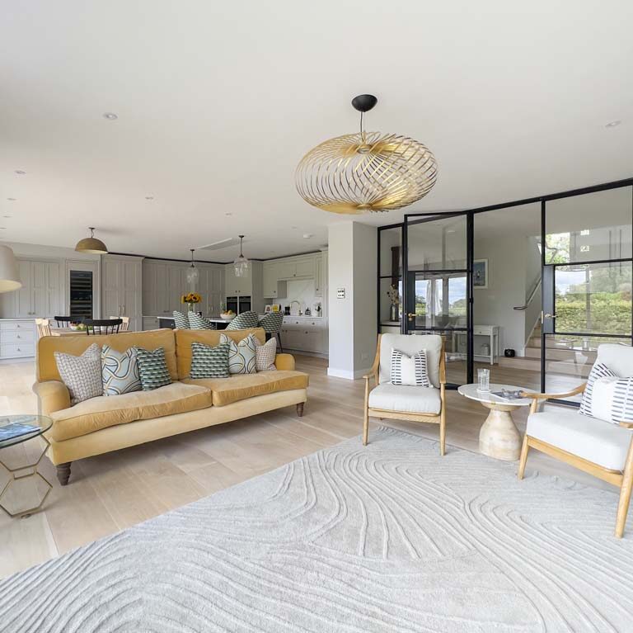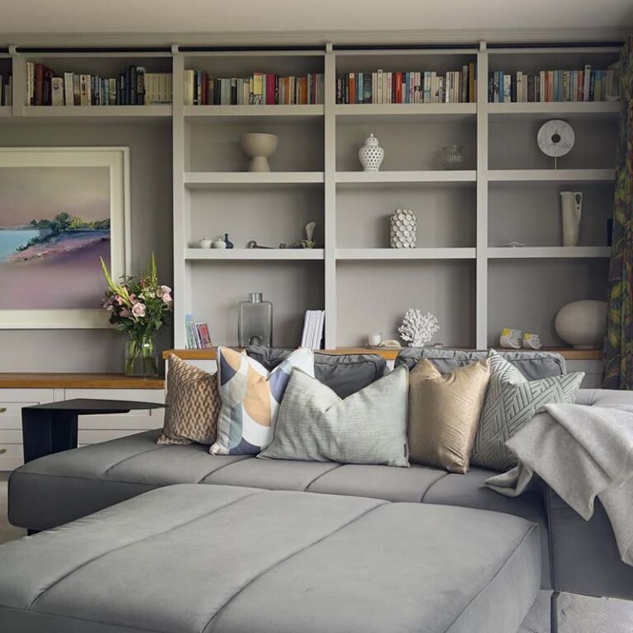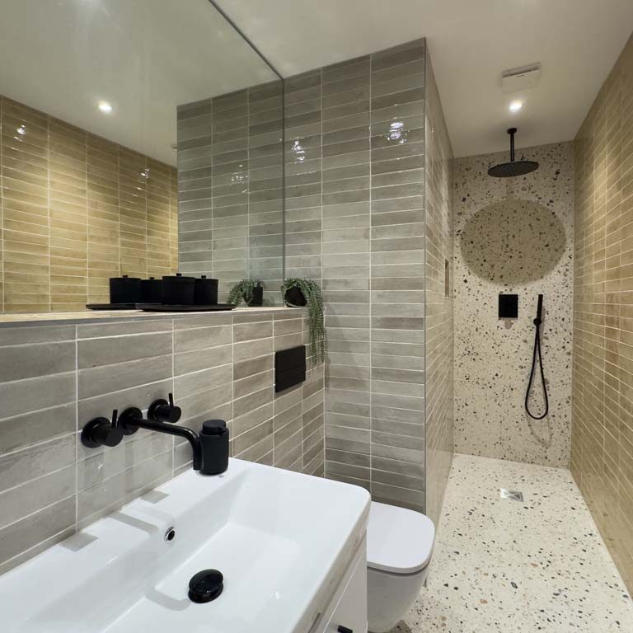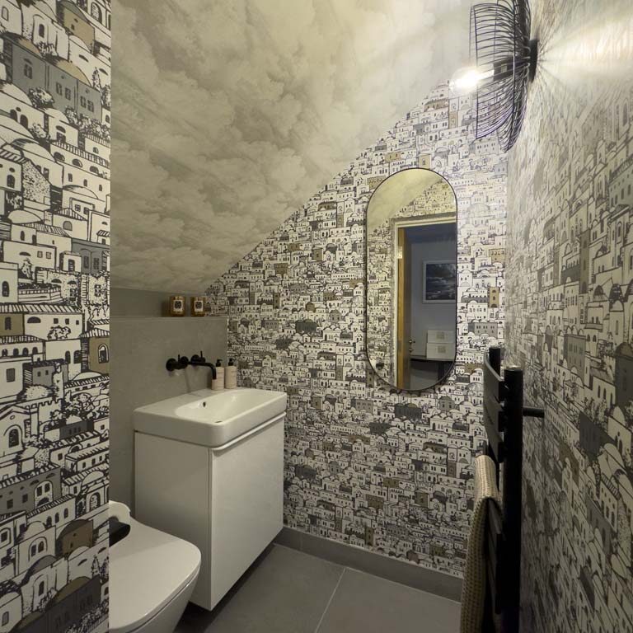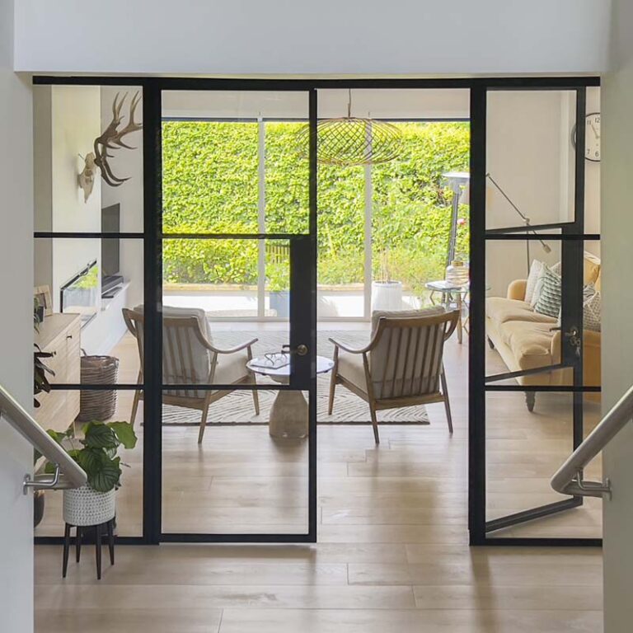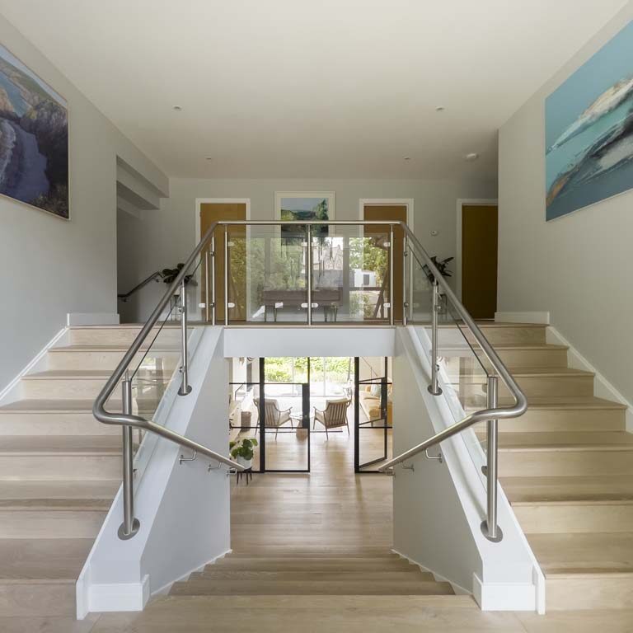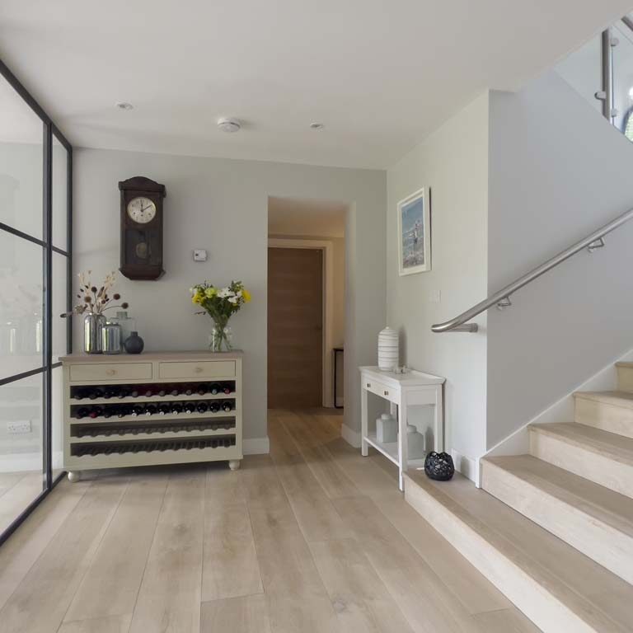Contemporary Family Home
Sneyd Park
Contemporary Interiors for a comfortable family home
Ivywell interiors have helped us in several areas of our home and have been a delight to work with. We started working with Ivywell Interiors when we were installing a new kitchen. Kirsty and the team provided creative ideas and helped us make decisions on new internal crittall doors, lighting, paint colours, bar stools, and cushions, right down to the finishing touches and accessories. Ivywell managed all the measurements, orders and deliveries, taking all the hassle out of the project. We were so pleased with the help Kirsty and the team gave us with the kitchen, we have gone on to redesign our living room, with their help, and put finishing touches to our hallway. The only problem is now we have started, I want to transform other rooms in the house with the Ivywell team!
Jess, Ivywell Client
Contemporary interiors can look stunning—especially when they embrace a classic touch. This beautiful family home in Sneyd Park is a perfect example of how contemporary interiors can blend elegance with comfort. A bespoke shaker kitchen and a calm, timeless colour palette create a space that feels both refined and inviting. The overall design is contemporary in feel but full of warmth and character—just right for a busy family (and their dog) to truly feel at home.
Before Renovation

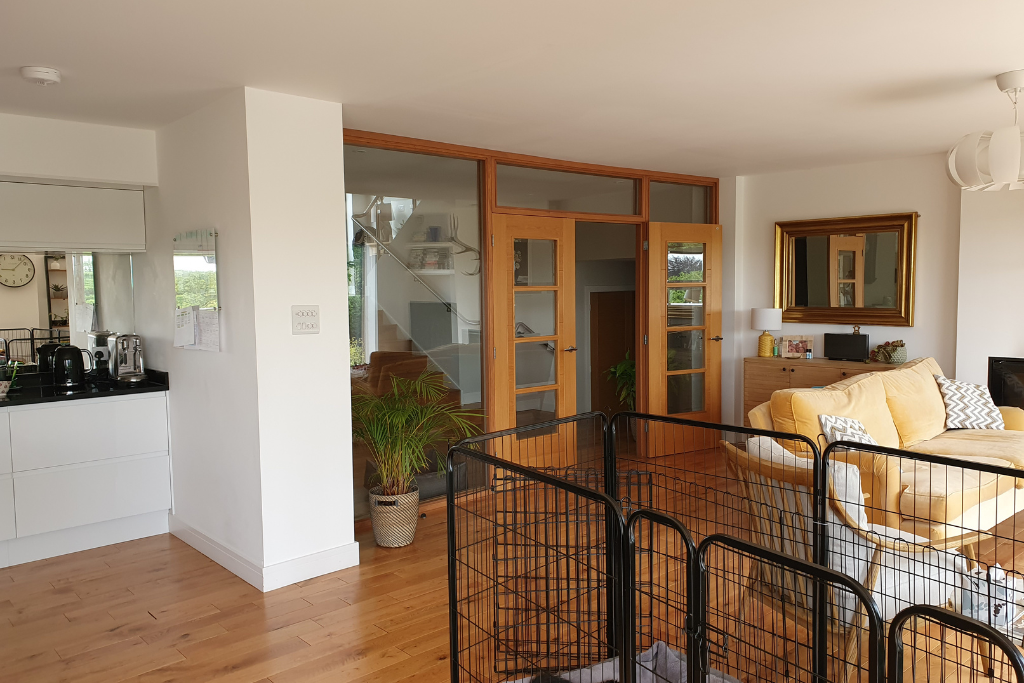

Contemporary Interiors: a Balanced & Sociable Home
Making a house a home is a wonderful journey but it can quickly become overwhelming with the sheer number of decisions involved. In this case, our clients were in the process of installing a new kitchen when we joined the project to offer a fresh perspective and an extra pair of hands.
Open-Plan Kitchen, Dining & Living Room
The kitchen forms part of a larger open-plan area with space for dining and relaxing, and large openings onto the garden. Getting the colour palette right was crucial to tie the different zones together while maximising light and flow. We used beautiful warm neutrals ‘French Grey’ from Little Greene as they perfectly captured the contemporary feel of the house but remained warm.
We guided the clients through a process of discovery, providing moodboards, visuals, and clear design recommendations to brief decorators and contractors. The final scheme came together gradually—through open conversation, shared inspiration, and well-chosen samples. Our goal was to create a tailored, balanced space that felt completely ‘them’.
One of our favourite moments in the process was reupholstering the bar stools in a colourful pattern from Camengo. The original shape and colour were just right, but the fabric let them down. By switching to a bold, beautiful fabric we sourced, they became a standout feature.
Our Styling tip: When choosing a patterned or bold fabric, consider repeating it across the space—on cushions or accessories—to create a sense of cohesion.
Architectural Character and Split Levels
The home’s split-level layout creates a striking first impression. Our clients needed to keep the renovation simple and we suggested to focus on the key elements that would bring the biggest change. While a full staircase makeover was considered, we recommended a simpler update: new internal doors. We chose Crittall-style glass doors with antique bronze handles to introduce a modern edge that still sits comfortably within the home’s classic but contemporary feel.
Zoning with Texture and Flow
Open-plan homes benefit from careful zoning. Here, we avoided overcrowding the space by selecting quality pieces with clean, structural lines. A large neutral rug from BoConcept anchors the lounging area without overpowering it, while layered natural textures and tonal cushions enhance the cosy feel.
Living Room Refresh: Classic Contemporary
In the living room, the clients had already invested in beautiful pieces from BoConcept. Our job was to enhance and refine. We updated the wall colour from dark mauve to the lighter, more neutral French Grey by Little Greene, creating a brighter and more spacious feel.
We also sourced a marble-topped console and re-styled the shelves with curated pieces to maintain calm and flow across the space.
Hallway, Cloakroom and Beyond
A few months after the kitchen was completed, the clients got back in touch to ask for help with other areas of the home. The cloakroom – small and windowless – had long been a bugbear for the client who described it as ‘feeling dull and uninviting’. We proposed a bold new layout and playful design scheme to transform it into a much more welcoming and characterful space. We used a bold wallpaper from Casadeco and plain but textured tiles from Mandarin Stone.
At the same time, we also remodelled the first floor shower room. It made sense to group the plumbing work, and doing both spaces together allowed for a more cohesive design. The new layout includes a walk-in shower and a large mirror, tiled throughout with a mixture of Hoxton Grey & Peach tiles from Mandarin Stone and a Terrazzo porcelain tile for a playful effect.
Our favourite touch in this project? The luxuriously plush carpet in the living room – proof that flooring should never be an afterthought. The right choice underfoot completely transforms how a room feels. Though, we also particularly like the Crittall-style doors!
If you’d like to discuss a similar project or are stuck for ideas for your home, just get in touch hello@ivywellinteriors.com

