A Guide to starting an interior design project
What to expect from the process
Starting an interior design project is exciting, and sometimes a little daunting. You might know your home needs a change but not how to bring it all together, or where to begin. That’s where a well-structured design process makes all the difference.
Working with an interior designer is about more than selecting fabrics and finishes; it’s about creating a space that supports the way you live. While every designer’s approach will differ, in our eyes, the best processes combine creativity, practicality, and collaboration.
We’ve refined our own process around those principles, clear stages, open communication, and an emphasis on making interior design both enjoyable and stress-free. Here’s what to expect when you begin your project.
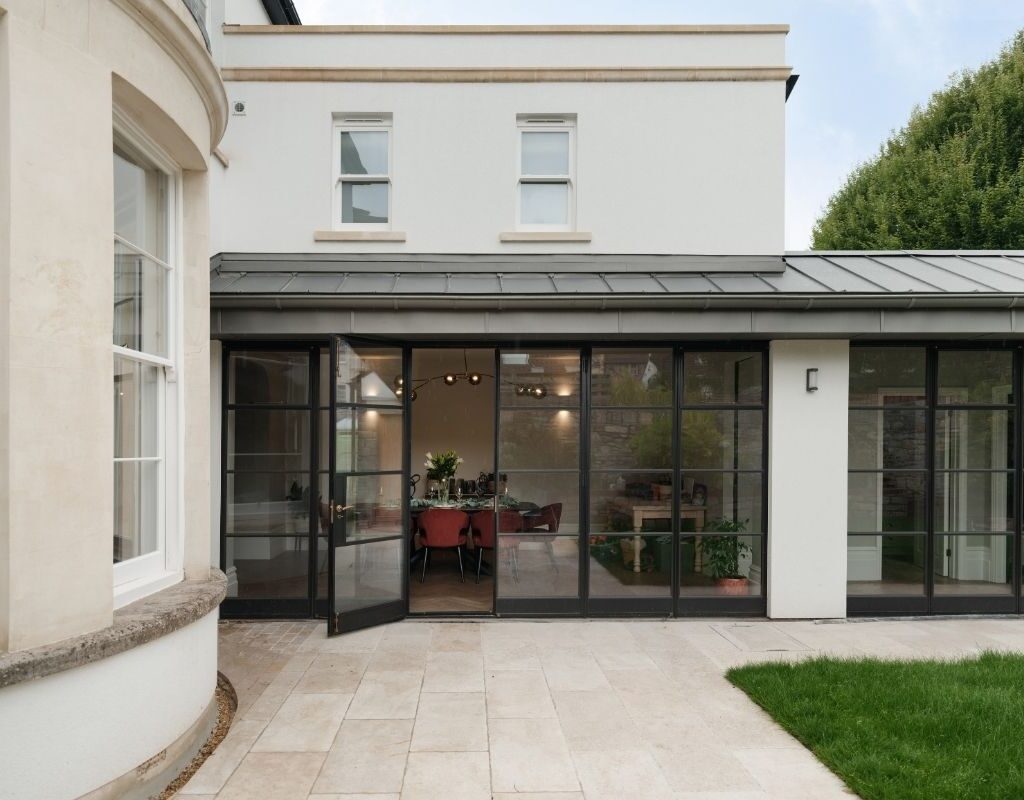
Discovery Meetings - it's about your project, but not solely
Discovery Meetings are a way to establish a connection. While different professional treat them slightly differently, for us it is the first step towards finding a design partner who understands your vision and how you live.
It’s less about having all the answers and more about having an open conversation. We’ll talk about your home, your goals, and the type of project you’re planning, whether that’s a renovation, extension or full refurbishment.
At this stage, a top-level overview is enough. The most important thing is connection, making sure communication feels easy and that you’re confident your needs can be understood. For our studio, it also enables us to schedule a site visit, a crucial step in renovation or refurbishment projects, to understand the full scope of the project in order to accurately quote for the work.
The Brief: Defining the input you need and shaping the vision
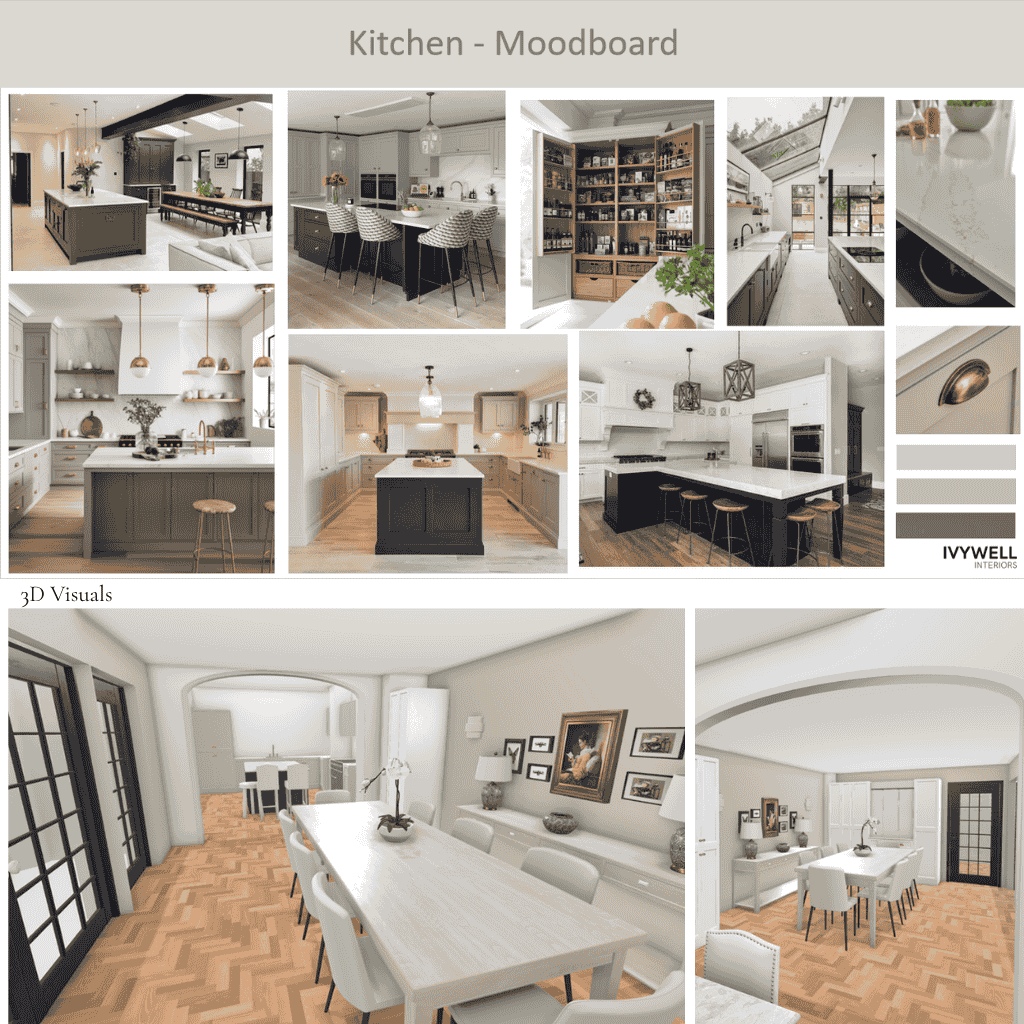
A behind-the-scenes look at the early stages of kitchen design with moodboard, and early 3D visuals to spatial planning, before the colours and materials are applied.
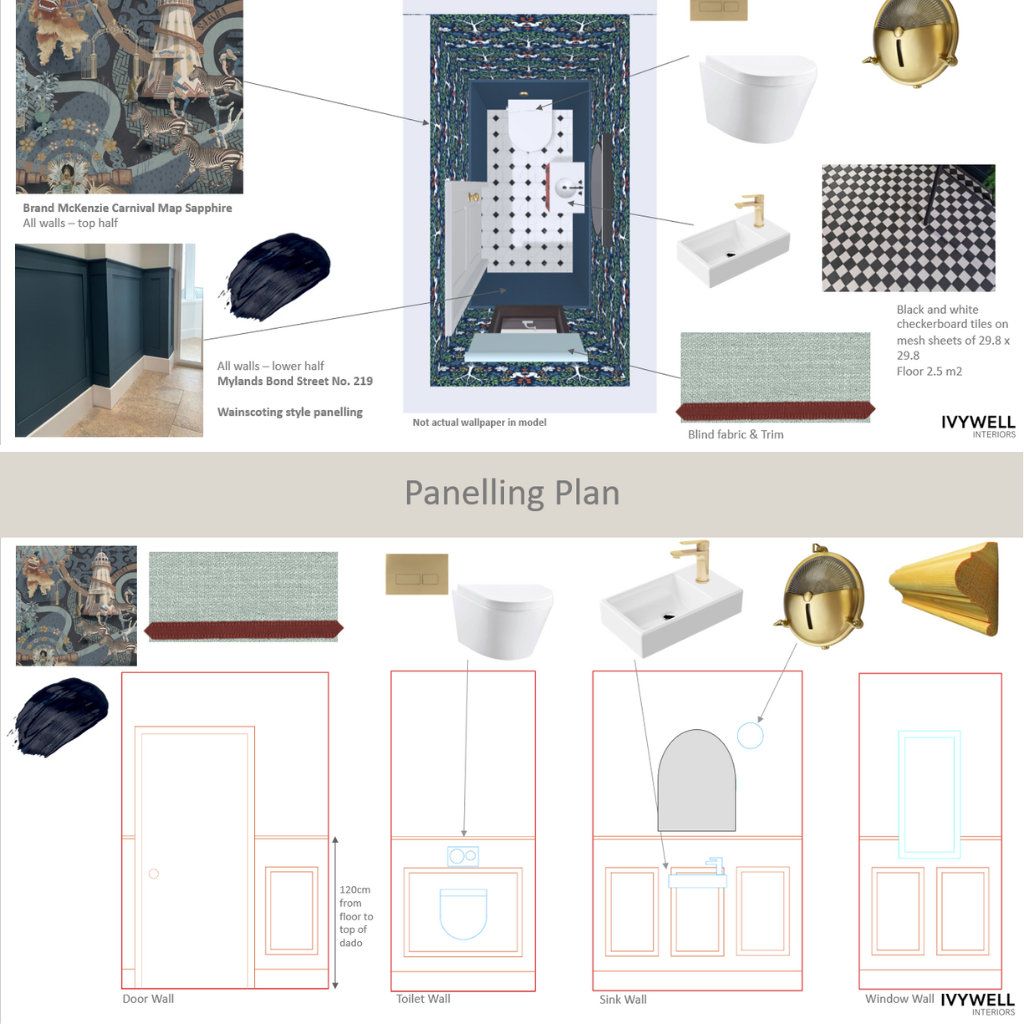
Design is in the detail. This cloakroom scheme blends materials, pattern, and proportion, shown here alongside a full panelling plan and elevations to guide construction.
Once the project is confirmed, the next step is to fully define the design brief. This is specifically relating to the space and what you want to achieve and the kind of support you’ll need.
A good designer will help you clarify this, blending technical expertise with creative insight. You might want guidance on layouts and space planning, or perhaps you’re confident in the structure but need support refining your style or selecting materials. Defining the design brief and adapting it to your priority areas is essential for the process to be successful.
At Ivywell Interiors, we approach this through a kick-off meeting, typically lasting one to two hours. We take the time to understand your priorities, review existing plans, and explore how you use your space. It’s a structured and collaborative session that sets the foundation for everything that follows. We always find that investing more time to understand the objectives at the start, saves a lot of time (and budget) in the long run.
Concept Development: Exploring Ideas Together
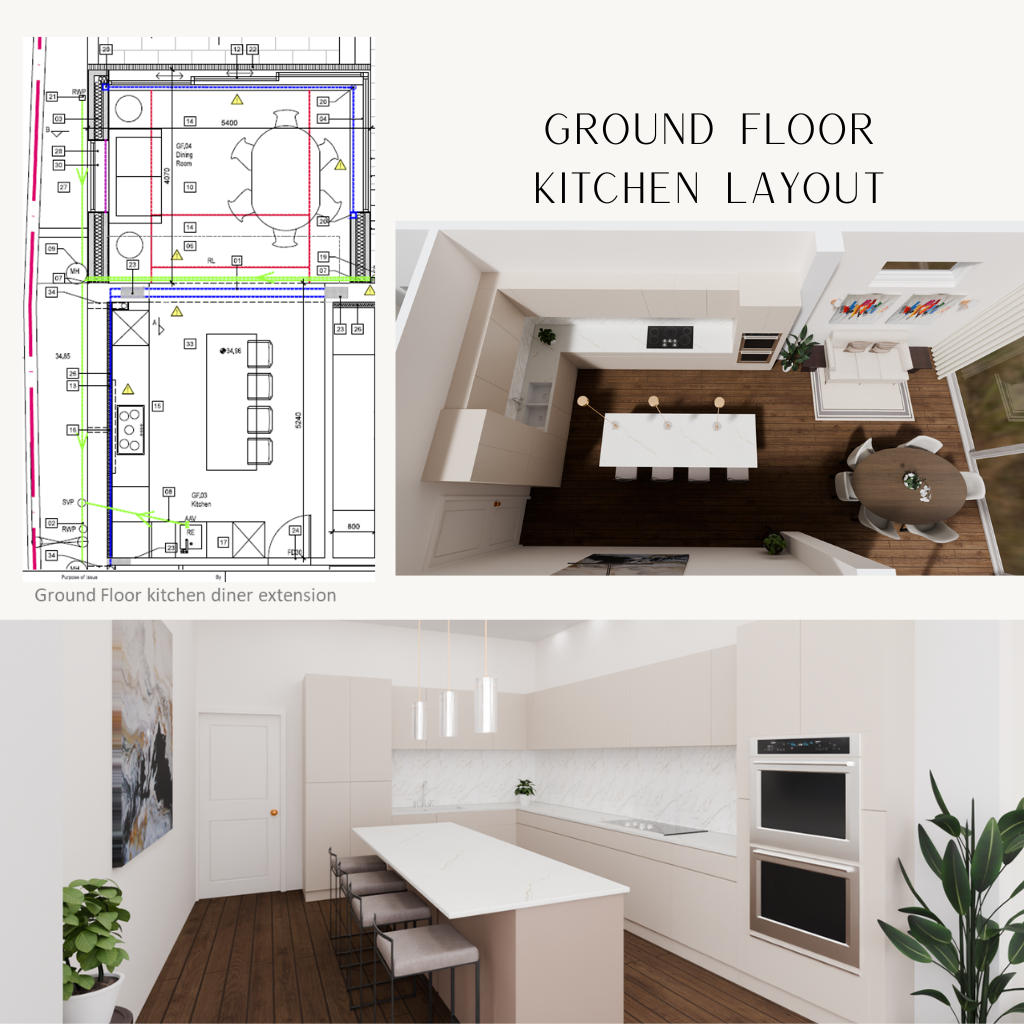
Behind the scenes of whole house refurbishment and extension project in Redland. we combine architectural plans and 3D visuals to help clients see how the layout will flow.
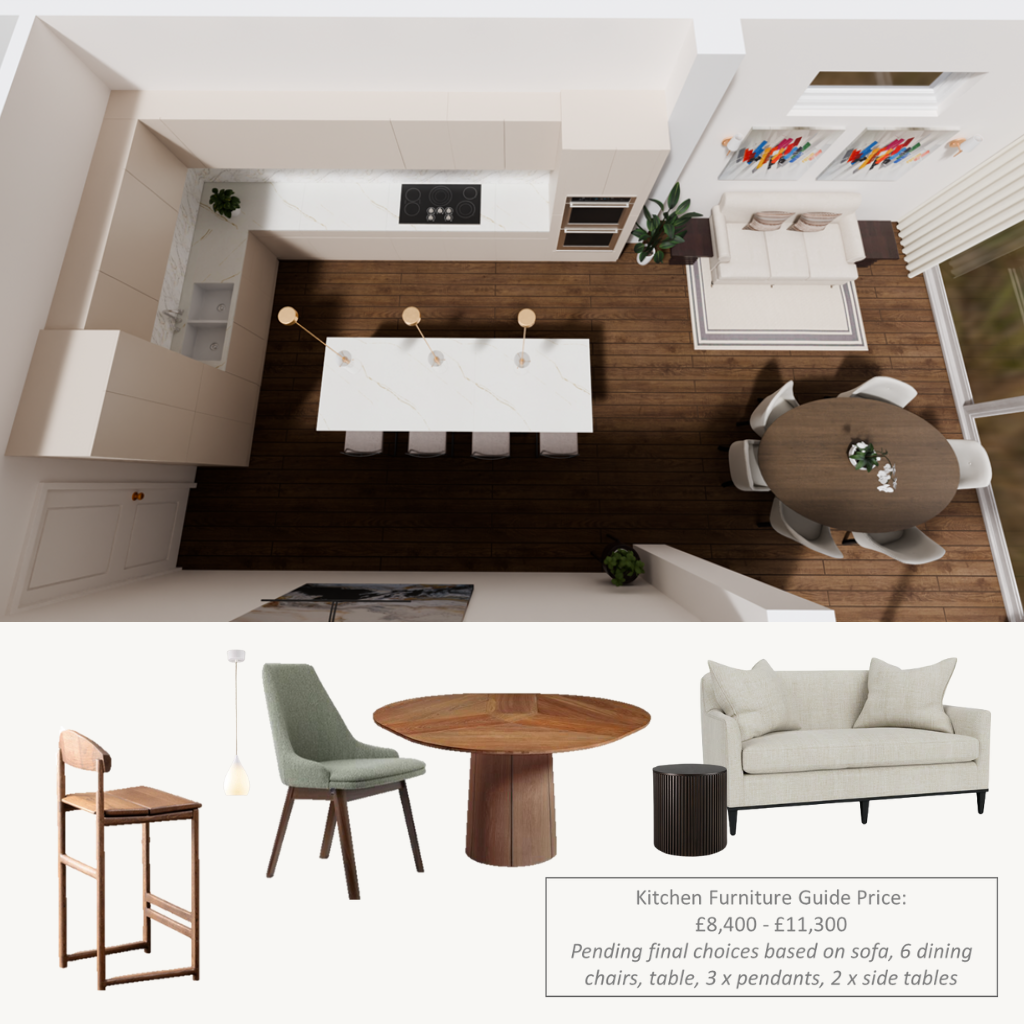
The start of the sourcing phase, the clients hired us to help them source key elements they don’t want to get wrong.
This stage is where ideas begin to take shape. Across the industry, this is known as the concept or schematic design phase, the point where layouts, materials, and early design ideas start to form.
We use this phase to explore multiple directions, layering practicality with creative detail. We develop layout options, create moodboard – visual references to the look & feel of individual spaces, and begin defining the overall style of the house. We break it down so you can see how the design evolves and have plenty of opportunity to give feedback.
This stage also helps align expectations – we discuss budgets, timelines, and key milestones to ensure everything feels realistic as well as inspiring.
Design Development: from vision to detail
Once the layouts are agreed and a design route identified, the process moves into detailed design. This is where your project transforms from ideas into a cohesive plan.
In general, this phase includes refined layouts, colour palettes, finishes, furniture plan. This is also where we go a step further, producing 3D visuals, detailed schedules, and liaising with suppliers to confirm specifications and costings, particularly for bathroom design.
This is the stage where the creativity leaves its dominant place to precision. Every element is refined to ensure it looks beautiful, works practically, and feels like home.
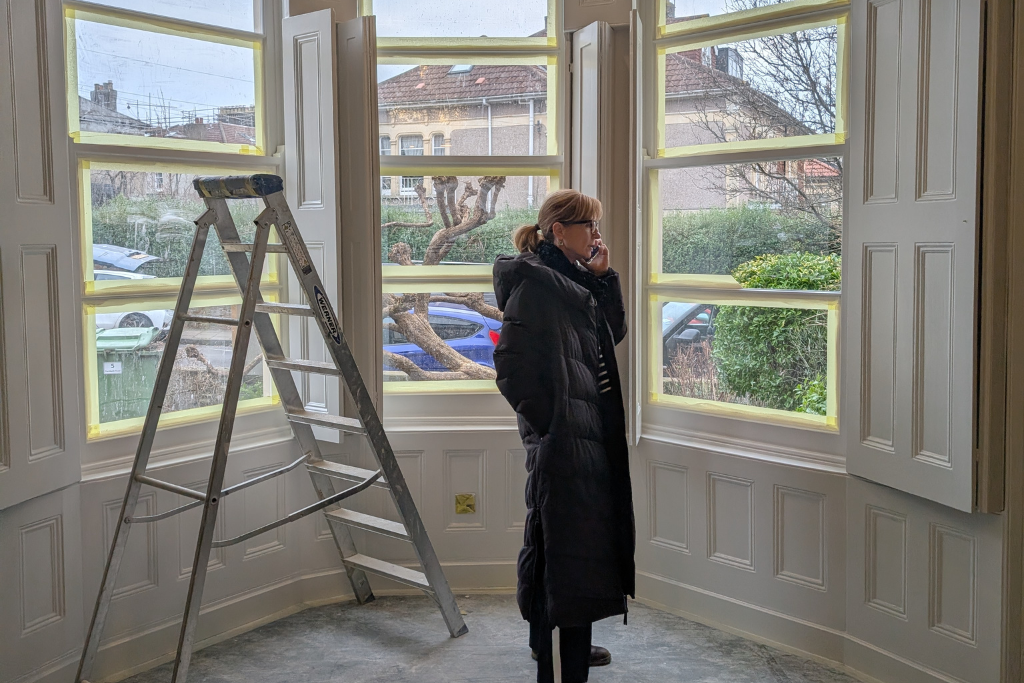
On site during the build phase, Ivywell Interiors director Kirsty support the design implementation to coordinate the bespoke built-in and flooring installation with the trade teams.
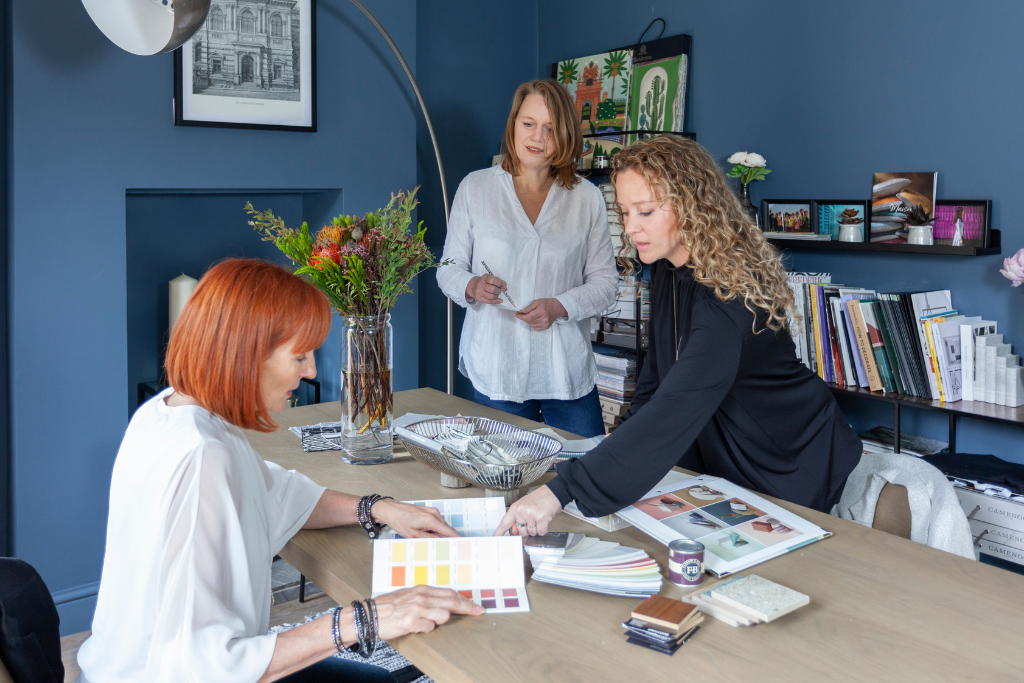
In the studio: Megs, Elke, and Kirsty reviewing moodboards and colour palettes for a client project. Collaboration is at the heart of our design development stage, refining ideas together to balance creativity, practicality, and timeless style.
Final Design - the blueprint for your home
The final design stage brings everything together. You’ll receive a comprehensive design package, including room layouts, 2D plans and elevations, material references, and a specification ready for your contractor, builder, kitchen maker, and any other required specialist.
This isn’t just a presentation; it’s your project’s blueprint. It ensures the vision can be executed smoothly, with every element considered and aligned to your lifestyle and budget.
For our clients, this means confidence. By the time you reach this stage, you’ll know exactly what your home will look like and how it will work. In ideal scenarios, the final design is completed before work starts, or even at tender stage. This enables contractors and builders to price for the full works, not just the shell.
But, do not worry if work has started, adapting to moving timelines is part and parcel of an interior designers’ top skills.
Many of our clients also ask us at this stage for Design Implementation support. This is an optional service where we offer continued design support during your build. We liaise directly with contractors and trades, reviewing queries and presenting clear options for sign off, avoiding multiple, conflicting conversations so you can make confident decisions while the design and quality stay consistent from concept to completion.
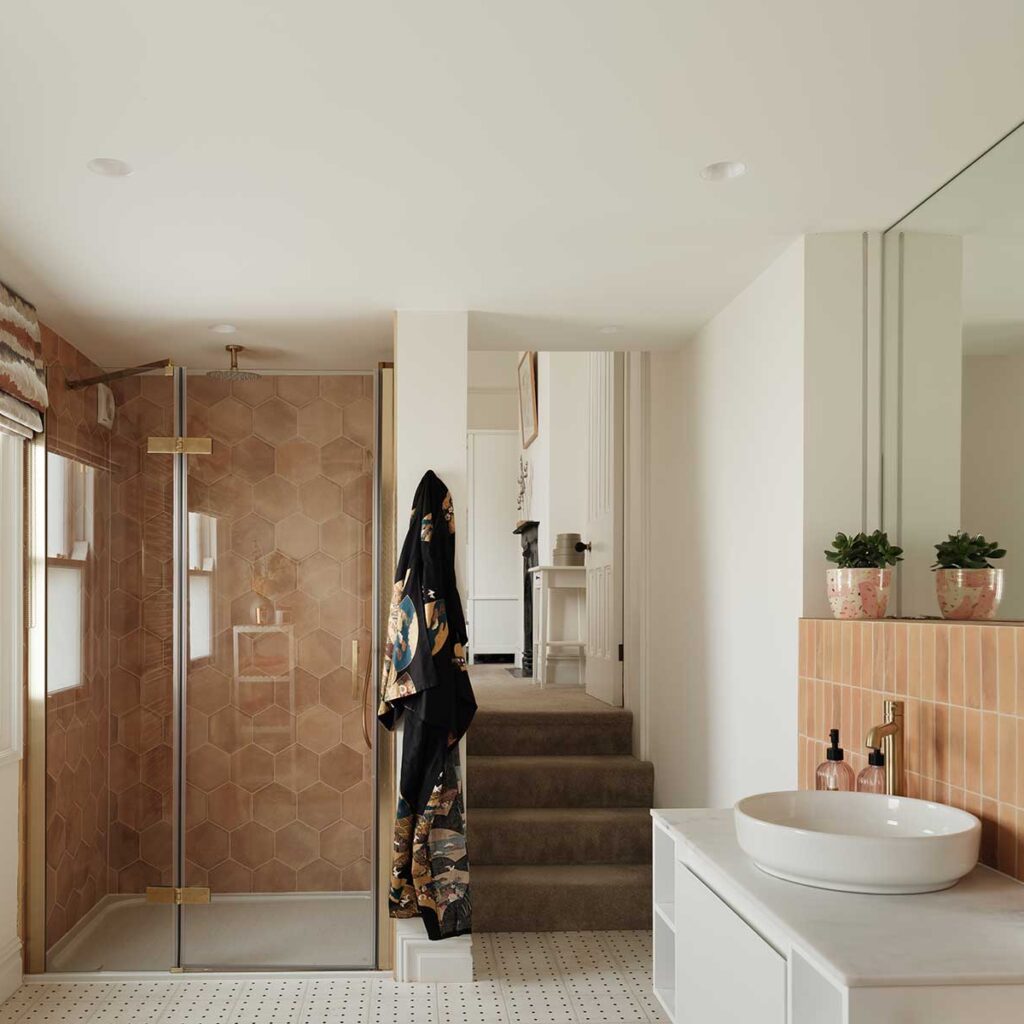
A guest bathroom designed, sourced, and fully implemented by Ivywell Interiors. Soft terracotta tones and brushed brass details bring warmth and character, while thoughtful planning ensures the space feels both functional and luxurious. Part of our Redland Family Home Renovation project.
A Process Designed for Collaboration
While the structure of an interior design process tends to follow these core stages, how it’s delivered varies greatly between designers. At Ivywell, we’ve developed our approach to be as collaborative and transparent as possible.
We guide clients through each phase at a comfortable pace, ensuring decisions are well-informed and enjoyable. Every project is different, but the goal remains the same: a home that feels timeless, practical, and uniquely yours.
If you’re curious how interior design translates into real spaces, take a look at our recent projects. From period renovations to full home extensions, each one shows how thoughtful planning and collaboration can bring a home to life.

