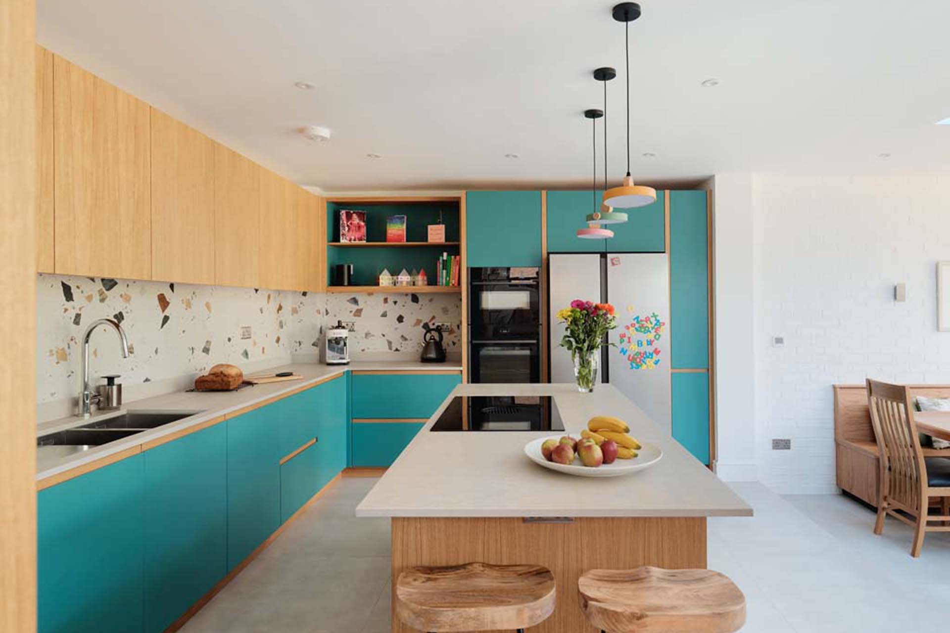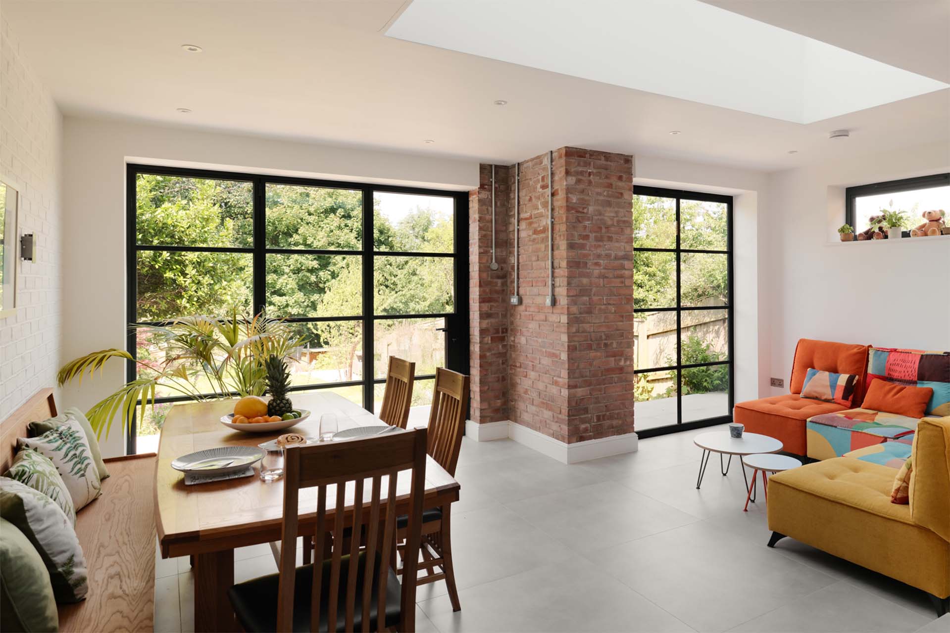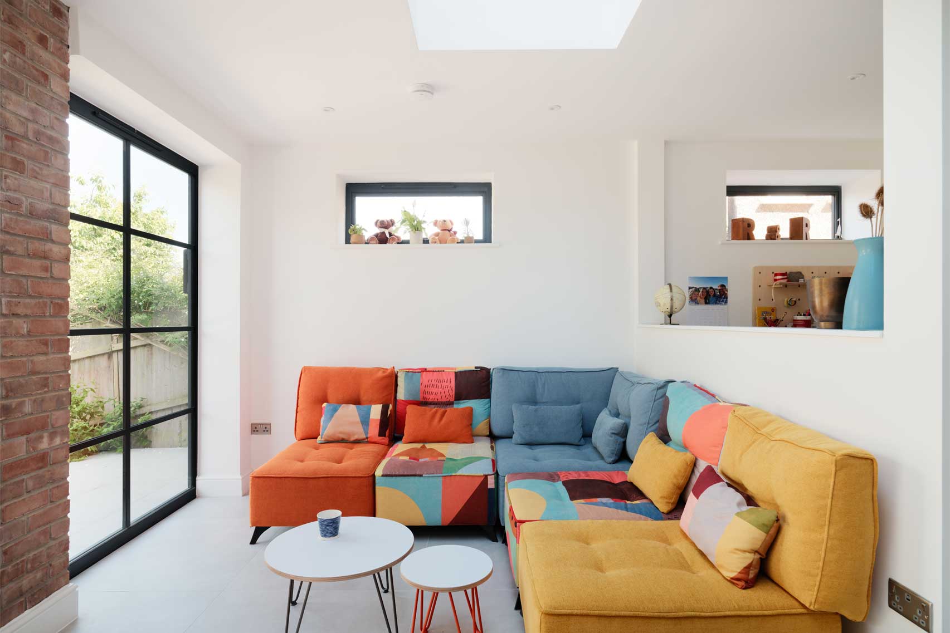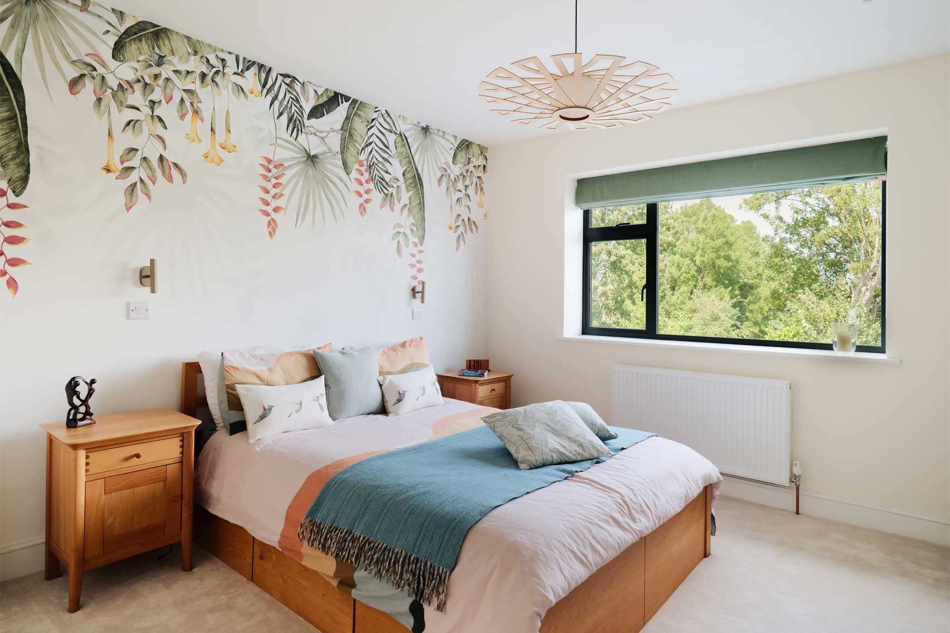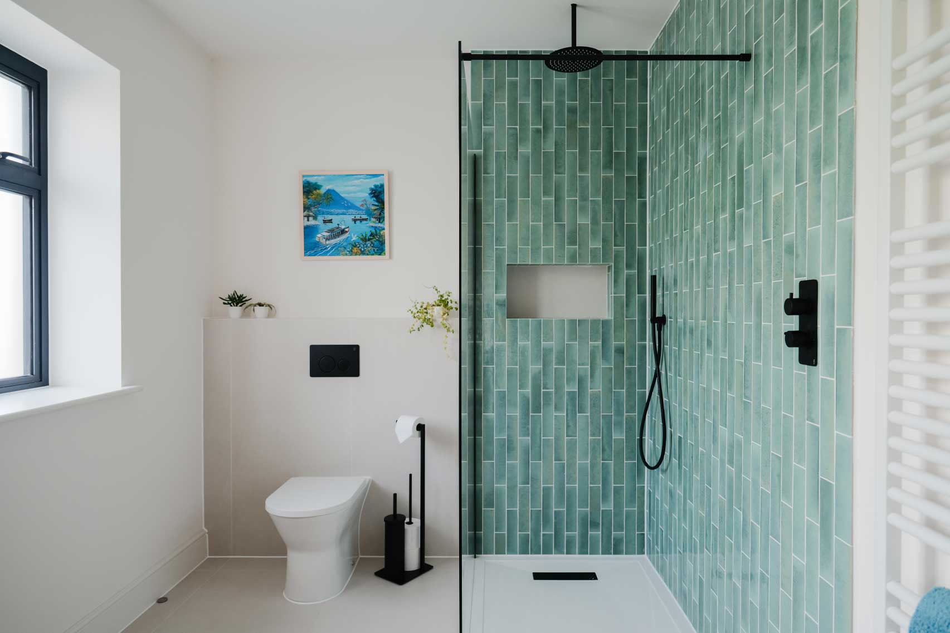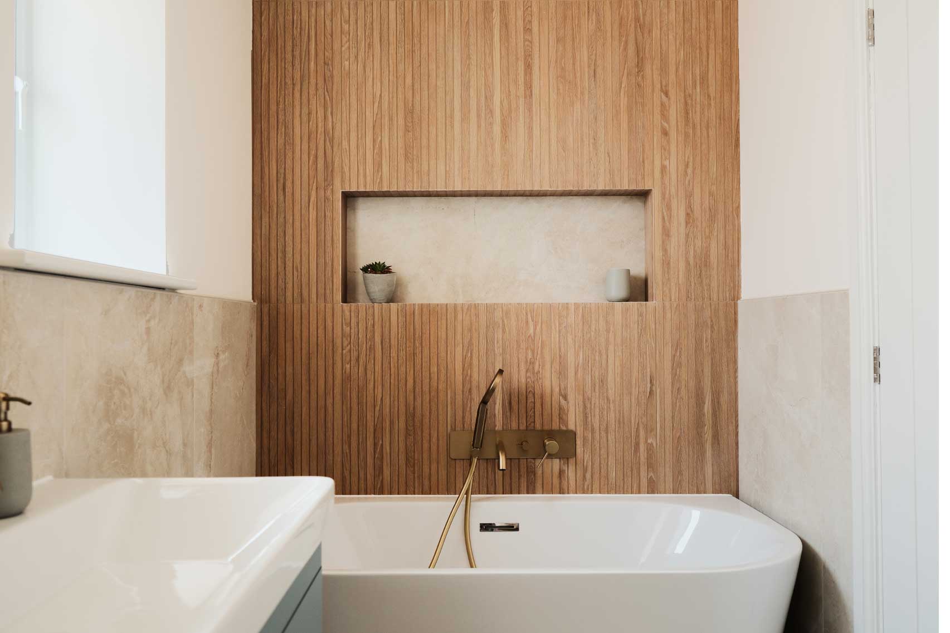Victorian Terrace Renovationredland
A colourful & Sustainable Redland Renovation
This 1950s house in Redland, Bristol, had been largely untouched for decades and was ready for a complete transformation. The family, already local, wanted a home that brought them closer to Redland Green, and when this property came up, they seized the opportunity.
With DHV Architects reimagining the structure and Space Design & Build leading the construction, we came on board from the start to bridge the gap between architecture, interiors, and build. Every design and style decision was shaped by the clients’ vision and our guidance to create a warm, functional and characterful home. We worked collaboratively with them and the contractor at every stage to ensure the interiors didn’t just look beautiful, but truly worked for their everyday lives.
After the renovation
We are so grateful to Ivywell for all their help with our project. We did a whole house renovation and their help has been invaluable. They worked closely with the builder and managed to feed design choices into the building process, avoiding multiple potentially costly mistakes. We had lots of ideas coming into the project, but didn't have the confidence to know which ones would work or to work out detailing and finishing touches for ourselves. Megs was very understanding of that and happy to advise, so we now have a beautiful home that feels like it is full of our choices and personality, but with plenty of extra beautiful touches we'd never have thought of ourselves. We are delighted with the end result - we moved in three months ago but still find ourselves stopping many times every day to admire some element of the design we love!
Rob & Rosie, Ivywell Clients
Before renovation
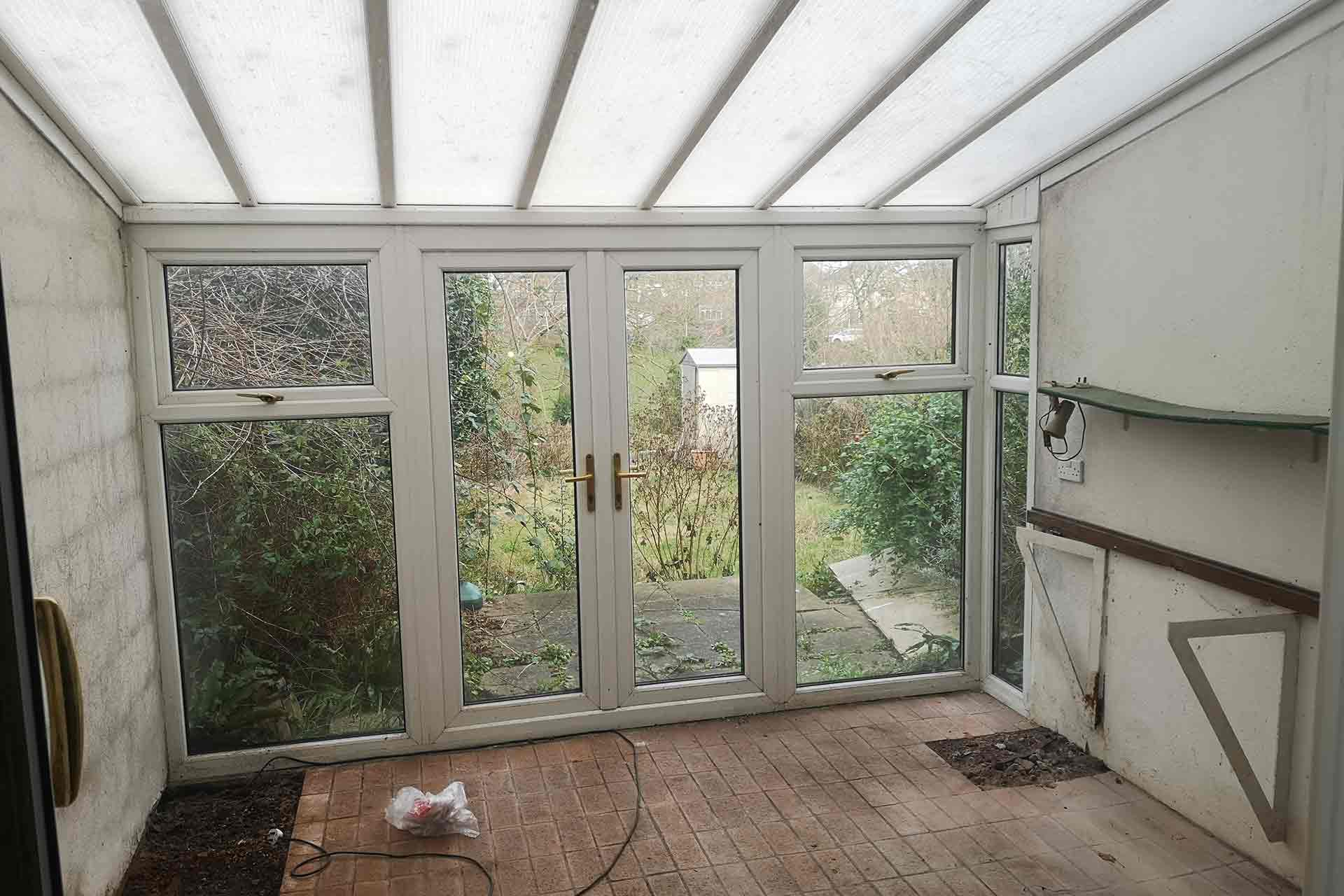

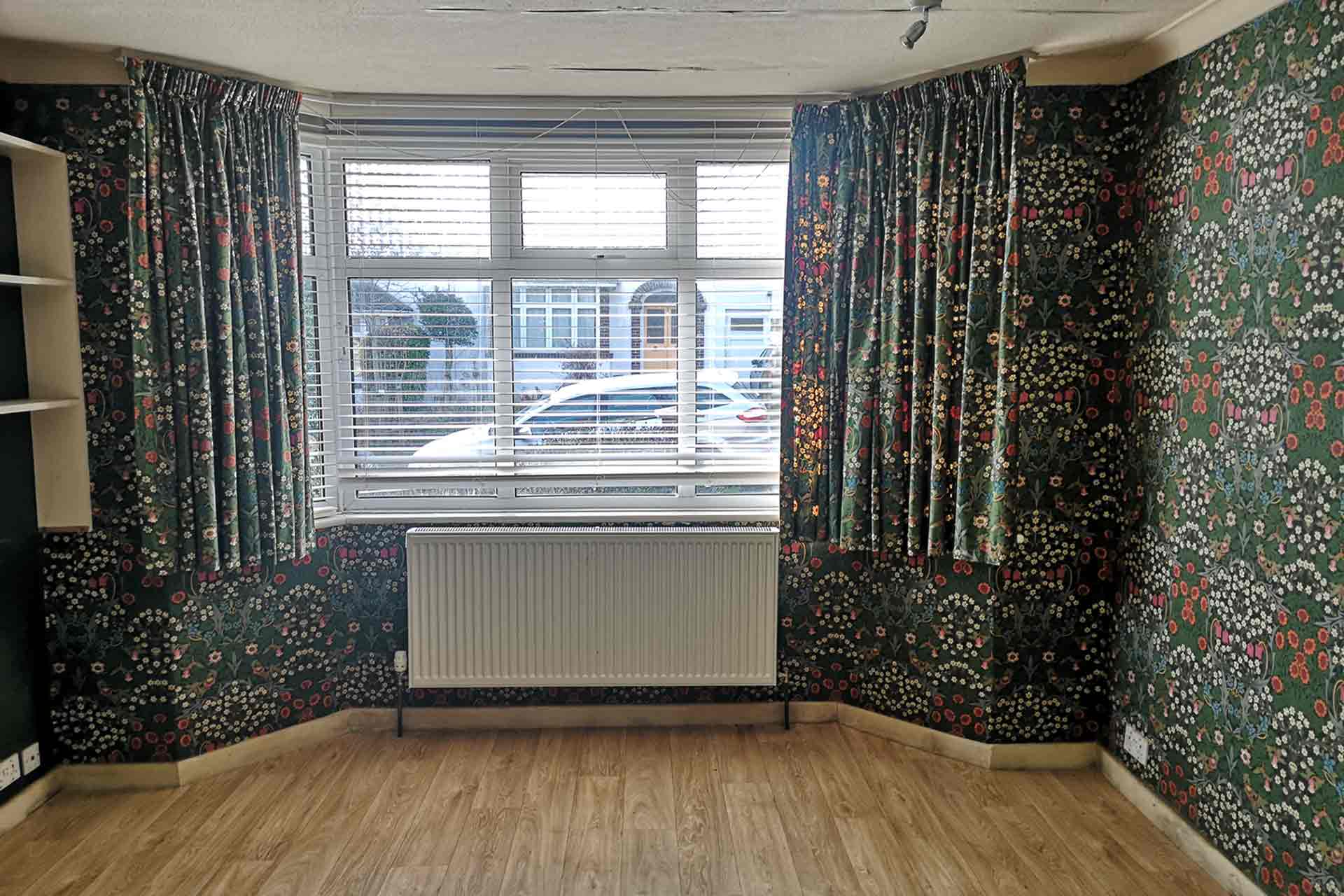

Architecture & Sustainable Upgrades
Our brief was to turn an ambitious architectural vision into a vibrant, coherent family home for four, full of colour, personality, and sustainable design choices. We worked closely with the contractor to ensure every detail was considered at the right stage, avoiding costly mistakes and making sure the interiors and architecture worked seamlessly together.
Key upgrades included an air source heat pump installed by Aquagas, upgraded insulation, new windows, and solar panels, making the home thermally efficient and, within months, almost entirely solar powered.
Open-Plan Living
The rear extension created a spacious open-plan kitchen, dining, snug, and kids’ area. We collaborated with Creative Storage & Kitchens to design a bespoke kitchen in bold Canton blue by Little Greene, paired with oak cabinetry. The splashback is a ceramic tile from Fired Earth that brings subtle texture and a timeless quality to the scheme. Creative Storage & Kitchens also crafted a bespoke oak dining bench with a sliding door for hidden storage. Concrete-effect ceramic tiles provided durability and conductivity for underfloor heating, while natural and whitewashed brick details tied the interior to the exterior.
Bedrooms & Bathrooms
Upstairs, the master bedroom was reconfigured to capture views of Redland Green and designed to reflect the clients’ love of travel. We used Casadeco Bird of Paradise wallpaper to bring a touch of the exotic, evoking memories of their time in Costa Rica and other far-flung destinations. This personal connection made the space feel uniquely theirs. The en-suite features Mandarin Stone Hoxton Aqua tiles, creating a fresh, vibrant finish.
The master bathroom features Mandarin Stone Riga tiles behind the bath—known for their beautifully weathered finish and soft, contemporary tones—paired with Mandarin Stone Paloma Matt Cream porcelain tiles on the floor, offering a warm, neutral base that complements a variety of palettes. The compact family bathroom fits both a bath and shower without compromise, using a back-to-the-wall bath that delivers the look of a freestanding tub while saving space—perfect for creating a luxurious feel in a smaller footprint. In the loft, we created an office with sweeping views over Redland and a playful cloakroom with a carefully planned mix of Mandarin Stone Oska tiles in varied tones.
Character & Detail
Touches of personality flow through the house: Bert & May cement tiles in the ground-floor cloakroom, chosen to tie in beautifully with the work of contemporary artist Sakina Saidi, whose intricate, pattern-rich pieces explore colour and form in ways that bring warmth and individuality to any space. Wallpapers in key rooms and a bespoke oak staircase with slim metal rods create a timeless yet contemporary look. The utility room, repurposed from the former garage, houses laundry, bike storage, and plant equipment for the heating system.
Project Implementation
We call this phase Project Implementation—the stage where vision becomes reality. Acting as design managers, we facilitated and coordinated the execution of the design, working closely with the contractor and trades to keep everything on track. Our role included creating detailed instructions for all trades—covering electrical and lighting plans, decorating briefs, carpentry and tiling layouts, and kitchen design details, along with regular site visits, contractor liaison, and problem-solving any challenges as they arose. We also oversaw timelines, budgets, and work schedules to ensure that every design decision was implemented exactly as intended. For a full house renovation or refurbishment, particularly for first-time renovators or busy families. This hands-on approach is key to transforming a build into a home that is both beautiful and practical.
Planning a renovation? Whether it’s a 1950s house, period property, or something entirely different—we’d love to help you bring it to life. Get in touch and let’s create something thoughtful, personal, and timeless.
Planning a renovation?
Whether it’s a period property or something entirely different, we’d love to help you bring it to life.
Get in touch and let’s create something thoughtful, personal, and timeless.

